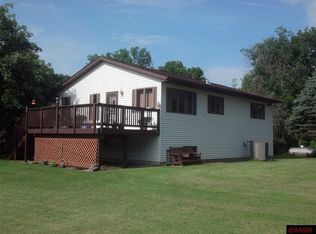Sold-co-op by mls member
$325,000
45610 Judson Bottom Rd, North Mankato, MN 56003
3beds
2,858sqft
Single Family Residence
Built in 1949
3.58 Acres Lot
$325,800 Zestimate®
$114/sqft
$2,189 Estimated rent
Home value
$325,800
Estimated sales range
Not available
$2,189/mo
Zestimate® history
Loading...
Owner options
Explore your selling options
What's special
You will fall in love with the privacy this home has to offer. The 3 acres lot showcases many trees and a great pasture area! Upon entering the front door, you will be invited into the living space featuring a cozy free-standing fireplace and an adjacent den perfect for relaxing after a long day. The kitchen has been renovated with beautiful cabinetry and has been equipped with black appliances, under cabinet lighting, and a bar area. On the main level you will also find a bedroom, full bathroom, a ½ bath, and a conveniently located laundry space. Heading upstairs you will be greeted by a bonus living space with stunning wide plank wood flooring, as well as 2 additional bedrooms. 45610 Judson Bottom Rd is currently used as a 3-bedroom home but could be converted back into 4 bedrooms if needed. The current owners have also invested in energy savings with the addition of solar panels to reduce energy costs.
Zillow last checked: 8 hours ago
Listing updated: October 02, 2025 at 12:58pm
Listed by:
Trent Vanort,
Century 21 Atwood
Bought with:
Corey Johnson
Connect Real Estate Group
Source: RASM,MLS#: 7038284
Facts & features
Interior
Bedrooms & bathrooms
- Bedrooms: 3
- Bathrooms: 2
- Full bathrooms: 1
- 1/2 bathrooms: 1
Bedroom
- Level: Main
Bedroom 1
- Level: Upper
Bedroom 2
- Level: Upper
Dining room
- Features: Combine with Living Room
- Level: Main
Kitchen
- Level: Main
Living room
- Level: Main
Heating
- Baseboard, Forced Air, Propane - Tank Rented
Cooling
- Central Air
Appliances
- Included: Dishwasher, Dryer, Microwave, Range, Washer, Electric Water Heater
- Laundry: Main Level
Features
- Bath Description: Main Floor 1/2 Bath, Main Floor Full Bath
- Flooring: Hardwood
- Basement: Unfinished,Block,Full
- Has fireplace: Yes
- Fireplace features: Free Standing
Interior area
- Total structure area: 1,818
- Total interior livable area: 2,858 sqft
- Finished area above ground: 1,818
- Finished area below ground: 0
Property
Parking
- Total spaces: 2
- Parking features: Gravel, Detached
- Garage spaces: 2
Features
- Levels: 1.25 - 1.75 Story
- Stories: 1
- Patio & porch: Deck
Lot
- Size: 3.58 Acres
- Features: Irregular Lot
Details
- Additional structures: Barn(s)
- Foundation area: 1040
- Parcel number: 090341000
Construction
Type & style
- Home type: SingleFamily
- Property subtype: Single Family Residence
Materials
- Frame/Wood, Vinyl Siding
- Roof: Asphalt
Condition
- Previously Owned
- New construction: No
- Year built: 1949
Utilities & green energy
- Sewer: Private Sewer
- Water: Private
Community & neighborhood
Location
- Region: North Mankato
Other
Other facts
- Listing terms: Cash,Conventional,Rural Development
Price history
| Date | Event | Price |
|---|---|---|
| 10/2/2025 | Sold | $325,000-4.4%$114/sqft |
Source: | ||
| 8/29/2025 | Price change | $339,900-2.9%$119/sqft |
Source: | ||
| 8/8/2025 | Listed for sale | $349,900$122/sqft |
Source: | ||
| 7/23/2025 | Listing removed | $349,900$122/sqft |
Source: | ||
| 5/16/2025 | Listed for sale | $349,900+48.9%$122/sqft |
Source: | ||
Public tax history
| Year | Property taxes | Tax assessment |
|---|---|---|
| 2025 | $1,832 -13.5% | $251,300 |
| 2024 | $2,118 +1% | $251,300 -0.1% |
| 2023 | $2,098 -5.3% | $251,500 +9.8% |
Find assessor info on the county website
Neighborhood: 56003
Nearby schools
GreatSchools rating
- NANicollet Middle SchoolGrades: 5-8Distance: 5.6 mi
- 7/10Nicollet SecondaryGrades: 7-12Distance: 5.6 mi
- 9/10Nicollet Elementary SchoolGrades: PK-6Distance: 5.6 mi
Schools provided by the listing agent
- District: Mankato #77
Source: RASM. This data may not be complete. We recommend contacting the local school district to confirm school assignments for this home.

Get pre-qualified for a loan
At Zillow Home Loans, we can pre-qualify you in as little as 5 minutes with no impact to your credit score.An equal housing lender. NMLS #10287.
