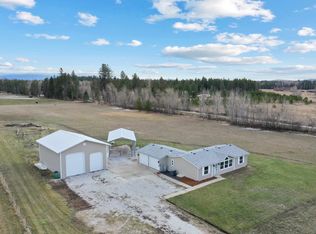Beautiful Custom Rancher on 10 acres, horse ready! Nearly 2200sf w/ 4 bed and 2 bath. Covered front and back porch to enjoy the views. Spacious living, kitchen and dining area, wood floors, vaulted ceiling. Huge Master Suite w/ fp, dbl sinks, walk-in closet. Lg shop, New Barn/Paddock w/ 2 stalls and a tack rm, chicken coop, goat pin, storage shed. Horse fenced 3/4 ac w/ electric braid. Fenced garden. Sprinklers. 4 acs of Timothy Hay. Only 6 mins to Deer Park and 25 to North Div/Y. Easy commute on paved County roads.
This property is off market, which means it's not currently listed for sale or rent on Zillow. This may be different from what's available on other websites or public sources.
