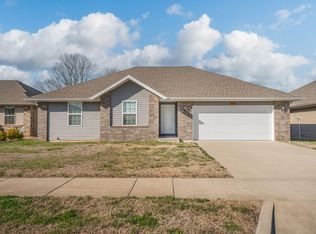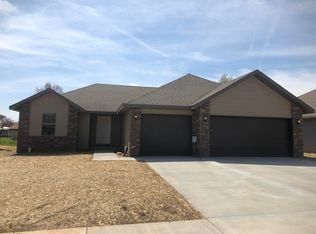New home under construction, offering an open floor plan, bar seating, large laundry room, and walk-in closets. Welcome yourself to your new home today.Located in Springfield, but in the sought after Willard school district. Only blocks away from elementary school, and 1/2 a block to intermediate school.
This property is off market, which means it's not currently listed for sale or rent on Zillow. This may be different from what's available on other websites or public sources.

