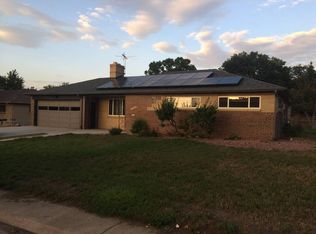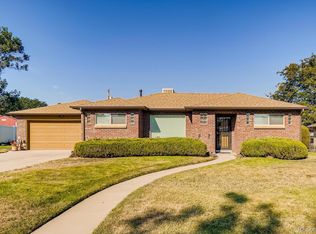Welcome to your new home in a friendly, quiet Wheat Ridge neighborhood. Clear Creek Trail, Anderson Park, Crown Hill Park, downtown Denver, Olde Town Arvada, the Highlands, Tennyson Street, light rail, and shopping are all at your fingertips. Enjoy this well-maintained single-family home with 1455sq ft, 3 spacious bedrooms (14x12, 12x12, 12x11) with ample closet space, 1 oversized bath with dual sinks, 2 car garage with large extra storage area, and laundry room with in-unit laundry. You will have tons of outdoor living for those sunny Colorado days with the large backyard with 6ft privacy fence, covered and flagstone patios, tree house and trampoline. And for those chilly days, cozy up by the wood-burning fireplace. Come spring, you can start your garden in the newly built raised bed gardens. Fill out your Zillow rental application today! $2300 per month, minimum 6mos lease, water and sewer included. All other utilities paid by tenant. Pets permissible with additional $50/mo pet rent (maximum 2 pets allowed). First and last months' rent and security deposit ($2300) due at lease signing. No smoking allowed. Tenant is responsible to maintain the grounds (above ground sprinklers provided).
This property is off market, which means it's not currently listed for sale or rent on Zillow. This may be different from what's available on other websites or public sources.

