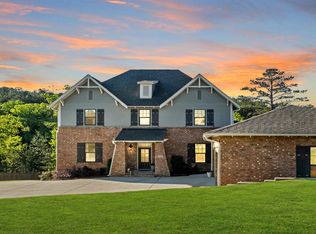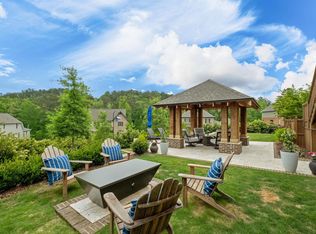Sold for $835,000 on 08/18/23
$835,000
4561 Reflection Cv, Vestavia, AL 35242
5beds
4,347sqft
Single Family Residence
Built in 2021
0.25 Acres Lot
$923,300 Zestimate®
$192/sqft
$5,098 Estimated rent
Home value
$923,300
$877,000 - $979,000
$5,098/mo
Zestimate® history
Loading...
Owner options
Explore your selling options
What's special
Welcome to Liberty Park – Birmingham’s premiere kid-centric neighborhood! With its sidewalks, stocked ponds, playgrounds, pool, tennis courts, on-site schools, & Publix, you have everything you need w/o leaving LP! And the house!! This 2 years new, 5 BR/4 BA, 4 sided brick house w/2car ML gar checks all the boxes. Sit on your covered front porch and wave howdy to your neighbors, or retreat to your back screened deck for privacy or to watch the kiddos at play. The house boasts an open floor plan, formal DR, gourmet kitchen w/lrg island/bkfst bar, leathered granite countertops, ample storage & a brkfst rm w/custom built-ins. The great rm w/its exposed beam, vaulted ceiling flows from the kitchen. With 2 BR’s on the main, you can accommodate guests on ML or turn one into a nursery. Upstairs 2 BR share a bath & a loft sitting/play area. The daylight bsmt features a lrg living/rec area, a work out rm that accommodates even the tallest equipmt, a BA, a BR & an office. Come fall in love!
Zillow last checked: 8 hours ago
Listing updated: August 19, 2023 at 08:12am
Listed by:
Debi Mestre 205-317-7424,
MD Realty LLC
Bought with:
Leighton Harbuck
ARC Realty - Hoover
Source: GALMLS,MLS#: 1358932
Facts & features
Interior
Bedrooms & bathrooms
- Bedrooms: 5
- Bathrooms: 4
- Full bathrooms: 4
Primary bedroom
- Level: First
Bedroom 1
- Level: First
Bedroom 2
- Level: Second
Bedroom 3
- Level: Second
Bedroom 4
- Level: Basement
Primary bathroom
- Level: First
Bathroom 1
- Level: Second
Dining room
- Level: First
Kitchen
- Features: Stone Counters, Breakfast Bar, Eat-in Kitchen, Kitchen Island, Pantry
- Level: First
Basement
- Area: 2086
Office
- Level: Basement
Heating
- Natural Gas
Cooling
- Central Air, Dual, Ceiling Fan(s)
Appliances
- Included: Gas Cooktop, Dishwasher, Disposal, Microwave, Refrigerator, Stainless Steel Appliance(s), Gas Water Heater
- Laundry: Electric Dryer Hookup, Washer Hookup, Main Level, Laundry Room, Laundry (ROOM), Yes
Features
- Recessed Lighting, Split Bedroom, High Ceilings, Cathedral/Vaulted, Crown Molding, Smooth Ceilings, Linen Closet, Separate Shower, Double Vanity, Shared Bath, Split Bedrooms, Tub/Shower Combo, Walk-In Closet(s)
- Flooring: Carpet, Hardwood, Tile
- Basement: Full,Partially Finished,Concrete
- Attic: Walk-In,Yes
- Number of fireplaces: 1
- Fireplace features: Gas Log, Great Room, Gas
Interior area
- Total interior livable area: 4,347 sqft
- Finished area above ground: 3,003
- Finished area below ground: 1,344
Property
Parking
- Total spaces: 2
- Parking features: Attached, Parking (MLVL), Garage Faces Side
- Attached garage spaces: 2
Features
- Levels: 2+ story
- Patio & porch: Porch, Covered (DECK), Open (DECK), Screened (DECK), Deck
- Exterior features: Sprinkler System
- Pool features: Fenced, Community
- Fencing: Fenced
- Has view: Yes
- View description: Mountain(s)
- Waterfront features: No
Lot
- Size: 0.25 Acres
- Features: Interior Lot, Subdivision
Details
- Parcel number: 2700043000123.000
- Special conditions: N/A
Construction
Type & style
- Home type: SingleFamily
- Property subtype: Single Family Residence
Materials
- Brick, Other
- Foundation: Basement
Condition
- Year built: 2021
Utilities & green energy
- Water: Public
- Utilities for property: Sewer Connected, Underground Utilities
Community & neighborhood
Community
- Community features: Clubhouse, Park, Playground, Pond, Sidewalks, Street Lights, Tennis Court(s)
Location
- Region: Vestavia
- Subdivision: Liberty Park
HOA & financial
HOA
- Has HOA: Yes
- HOA fee: $1,209 annually
- Amenities included: Management, Recreation Facilities
- Services included: Maintenance Grounds, Reserve for Improvements, Utilities for Comm Areas
Other
Other facts
- Road surface type: Paved
Price history
| Date | Event | Price |
|---|---|---|
| 8/18/2023 | Sold | $835,000-1.8%$192/sqft |
Source: | ||
| 8/3/2023 | Contingent | $850,000$196/sqft |
Source: | ||
| 7/17/2023 | Price change | $850,000-2.9%$196/sqft |
Source: | ||
| 7/6/2023 | Listed for sale | $875,000+20.4%$201/sqft |
Source: | ||
| 6/14/2021 | Sold | $726,560+17.2%$167/sqft |
Source: | ||
Public tax history
| Year | Property taxes | Tax assessment |
|---|---|---|
| 2024 | $7,638 -2.1% | $83,060 -2.1% |
| 2023 | $7,803 +14.6% | $84,840 +14.5% |
| 2022 | $6,811 +202.4% | $74,120 +204.8% |
Find assessor info on the county website
Neighborhood: 35242
Nearby schools
GreatSchools rating
- 7/10Liberty Pk Elementary SchoolGrades: PK-5Distance: 1.4 mi
- 10/10Liberty Park Middle SchoolGrades: 6-8Distance: 1.5 mi
- 8/10Vestavia Hills High SchoolGrades: 10-12Distance: 8.8 mi
Schools provided by the listing agent
- Elementary: Vestavia - Liberty Park
- Middle: Liberty Park
- High: Vestavia Hills
Source: GALMLS. This data may not be complete. We recommend contacting the local school district to confirm school assignments for this home.
Get a cash offer in 3 minutes
Find out how much your home could sell for in as little as 3 minutes with a no-obligation cash offer.
Estimated market value
$923,300
Get a cash offer in 3 minutes
Find out how much your home could sell for in as little as 3 minutes with a no-obligation cash offer.
Estimated market value
$923,300

