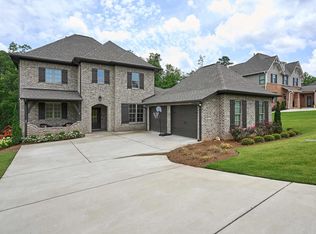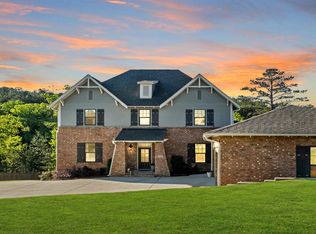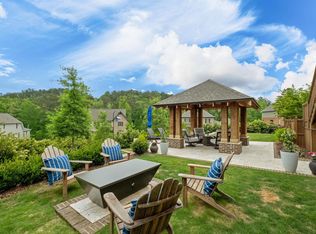Estimated completion is set for early April. The Tanglewood floor plan features an open concept, professionally designed kitchen and great room with vaulted ceilings. The separate dining room provides flexibility for formal or casual gatherings with fully cased room transitions leading to the common living areas. A secondary downstairs bedroom connects to a full bath and features a walk-in closet. The two upstairs bedrooms benefit from private vanities, a shared bathroom and loft. Liberty Park is a desirable neighborhood with privacy, but only minutes away from entertainment. Priced at $599,900.
This property is off market, which means it's not currently listed for sale or rent on Zillow. This may be different from what's available on other websites or public sources.


