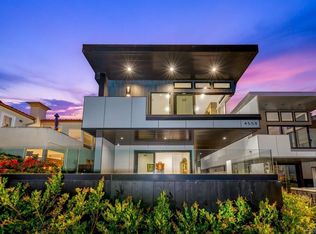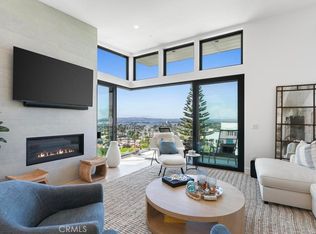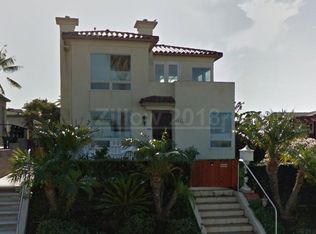Sold for $2,750,000 on 06/21/24
$2,750,000
4561 Niagara Ave, San Diego, CA 92107
3beds
2,400sqft
Single Family Residence
Built in 2022
3,750 Square Feet Lot
$2,667,800 Zestimate®
$1,146/sqft
$7,708 Estimated rent
Home value
$2,667,800
$2.43M - $2.91M
$7,708/mo
Zestimate® history
Loading...
Owner options
Explore your selling options
What's special
Experience the pinnacle of San Diego living in this exceptional home, crafted in 2022 to capture breathtaking views of the Bay and Ocean. White oak hardwood floors create a sense of warmth and elegance throughout. With three decks, including one off the master bedroom and a rooftop deck, there's ample space to savor the stunning scenery. The seamless flow from the living room to the outdoor spaces is enhanced by premium La Cantina sliding doors, inviting you to bask in the coastal breeze. Indulge your senses in the gourmet kitchen, outfitted with top-of-the-line appliances and adorned with custom tile work. The sleek linear fireplace adds a touch of contemporary sophistication to the living space. High-end finishes abound, from the meticulously crafted cabinetry to the luxurious stone countertops. This turnkey home comes with furnishings in place, decor and artwork does not convey. Whether you're entertaining guests or enjoying a quiet evening at home, this residence embodies comfort, luxury, and coastal charm.
Zillow last checked: 8 hours ago
Listing updated: July 01, 2025 at 01:45am
Listed by:
Andrea Fulop DRE #02009450 858-888-6115,
eXp Realty of California Inc
Bought with:
Patrick Alexander, DRE #01054468
eXp Realty of California Inc
Source: SDMLS,MLS#: 240005552 Originating MLS: San Diego Association of REALTOR
Originating MLS: San Diego Association of REALTOR
Facts & features
Interior
Bedrooms & bathrooms
- Bedrooms: 3
- Bathrooms: 4
- Full bathrooms: 3
- 1/2 bathrooms: 1
Heating
- Forced Air Unit
Cooling
- Central Forced Air
Appliances
- Included: Dishwasher, Disposal, Fire Sprinklers, Garage Door Opener, Microwave, Gas Range
- Laundry: Gas
Features
- Number of fireplaces: 1
- Fireplace features: FP in Family Room
Interior area
- Total structure area: 2,400
- Total interior livable area: 2,400 sqft
Property
Parking
- Total spaces: 2
- Parking features: Attached, Detached
- Garage spaces: 2
Features
- Levels: 2 Story
- Stories: 2
- Pool features: N/K
- Fencing: Partial
Lot
- Size: 3,750 sqft
- Dimensions: 25 x 150
Details
- Parcel number: 4486513000
Construction
Type & style
- Home type: SingleFamily
- Architectural style: Custom Built,Modern
- Property subtype: Single Family Residence
Materials
- Lap Siding
- Roof: Rolled/Hot Mop
Condition
- Year built: 2022
Utilities & green energy
- Sewer: Sewer Connected
- Water: Meter on Property
Community & neighborhood
Location
- Region: San Diego
- Subdivision: OCEAN BEACH
Other
Other facts
- Listing terms: Conventional
Price history
| Date | Event | Price |
|---|---|---|
| 11/1/2025 | Listing removed | $2,999,999+9.1%$1,250/sqft |
Source: | ||
| 6/21/2024 | Sold | $2,750,000-1.8%$1,146/sqft |
Source: | ||
| 6/21/2024 | Pending sale | $2,799,000$1,166/sqft |
Source: | ||
| 5/23/2024 | Listed for sale | $2,799,000$1,166/sqft |
Source: | ||
| 5/6/2024 | Pending sale | $2,799,000$1,166/sqft |
Source: | ||
Public tax history
| Year | Property taxes | Tax assessment |
|---|---|---|
| 2025 | $35,567 +170% | $2,805,000 +162.2% |
| 2024 | $13,175 +2.3% | $1,069,971 +2% |
| 2023 | $12,885 +23% | $1,048,992 +22.2% |
Find assessor info on the county website
Neighborhood: Point Loma Heights
Nearby schools
GreatSchools rating
- 10/10Ocean Beach Elementary SchoolGrades: K-4Distance: 0.3 mi
- 7/10Correia Middle SchoolGrades: 7-8Distance: 0.9 mi
- 8/10Point Loma High SchoolGrades: 9-12Distance: 1.1 mi
Get a cash offer in 3 minutes
Find out how much your home could sell for in as little as 3 minutes with a no-obligation cash offer.
Estimated market value
$2,667,800
Get a cash offer in 3 minutes
Find out how much your home could sell for in as little as 3 minutes with a no-obligation cash offer.
Estimated market value
$2,667,800


