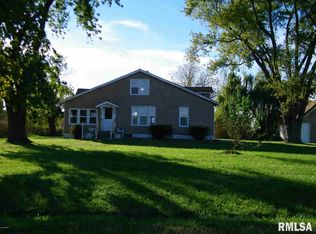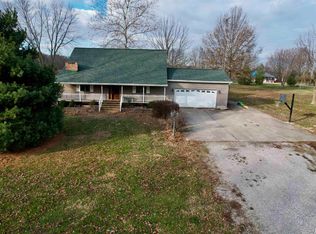Beautiful home on the edge of town. Home exceeds the Tri-County High efficiency guidelines. Geo Thermal heat & cool w/dual zones upstairs & down. Open floor plan gives a lot of space for family gatherings. Large family room in basement. Nice master suite on main level. 30X50 building with concrete floors. Deck area w/pool in the back of home. Nice large covered front porch . A must see. Home is still available to show. There is currently a kickout contingency - please ask your agent for details. Dishwasher, Microwave, Range, Refrigerator
This property is off market, which means it's not currently listed for sale or rent on Zillow. This may be different from what's available on other websites or public sources.



