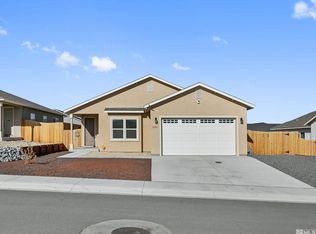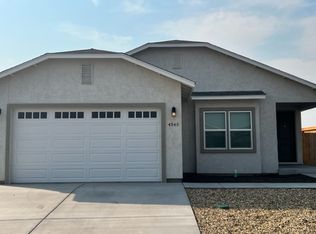Closed
$425,000
4561 Madison Rd, Fernley, NV 89408
3beds
1,903sqft
Single Family Residence
Built in 2021
6,098.4 Square Feet Lot
$428,200 Zestimate®
$223/sqft
$2,467 Estimated rent
Home value
$428,200
$381,000 - $480,000
$2,467/mo
Zestimate® history
Loading...
Owner options
Explore your selling options
What's special
Discover this beautifully designed 3-bedroom, 2-bath home featuring an open floor plan that seamlessly blends comfort and functionality. A spacious den offers versatility as a home office, playroom, or extra living space—without being included in the bedroom count. The modern kitchen overlooks the dining and living areas, creating a perfect space for entertaining. Enjoy the convenience of a 2-car garage and a desirable location in the Donner Trails community. Schedule a showing today!
Zillow last checked: 8 hours ago
Listing updated: May 14, 2025 at 04:41am
Listed by:
Erica Evans-Howey S.186758 775-217-5923,
Coldwell Banker Select Fernley
Bought with:
Beth Nitz, S.40119
Dickson Realty - Damonte Ranch
Source: NNRMLS,MLS#: 250003048
Facts & features
Interior
Bedrooms & bathrooms
- Bedrooms: 3
- Bathrooms: 2
- Full bathrooms: 2
Heating
- Electric, Natural Gas
Cooling
- Central Air, Electric, Refrigerated
Appliances
- Included: Dishwasher, Disposal, Microwave, Oven, Refrigerator
- Laundry: Laundry Area
Features
- Kitchen Island, Walk-In Closet(s)
- Flooring: Laminate
- Windows: Blinds, Double Pane Windows, Rods
- Has basement: No
- Has fireplace: No
Interior area
- Total structure area: 1,903
- Total interior livable area: 1,903 sqft
Property
Parking
- Total spaces: 2
- Parking features: Attached, Garage Door Opener
- Attached garage spaces: 2
Features
- Stories: 1
- Exterior features: None
- Fencing: Back Yard
- Has view: Yes
- View description: Mountain(s)
Lot
- Size: 6,098 sqft
- Features: Landscaped, Sloped Up, Sprinklers In Front, Sprinklers In Rear
Details
- Parcel number: 02258305
- Zoning: SF6
Construction
Type & style
- Home type: SingleFamily
- Property subtype: Single Family Residence
Materials
- Stucco
- Foundation: Crawl Space
- Roof: Composition,Shingle
Condition
- Year built: 2021
Utilities & green energy
- Sewer: Public Sewer
- Water: Public
- Utilities for property: Cable Available, Electricity Available, Internet Available, Natural Gas Available, Phone Available, Sewer Available, Water Available, Cellular Coverage, Water Meter Installed
Community & neighborhood
Security
- Security features: Smoke Detector(s)
Location
- Region: Fernley
- Subdivision: Donner Trail Estates Ph 11
Other
Other facts
- Listing terms: Cash,Conventional,FHA,VA Loan
Price history
| Date | Event | Price |
|---|---|---|
| 5/6/2025 | Sold | $425,000-2.3%$223/sqft |
Source: | ||
| 4/3/2025 | Pending sale | $435,000$229/sqft |
Source: | ||
| 3/12/2025 | Listed for sale | $435,000+6.4%$229/sqft |
Source: | ||
| 10/1/2023 | Listing removed | -- |
Source: | ||
| 9/30/2021 | Sold | $409,000$215/sqft |
Source: Public Record Report a problem | ||
Public tax history
| Year | Property taxes | Tax assessment |
|---|---|---|
| 2025 | $5,253 +27.8% | $135,529 -0.1% |
| 2024 | $4,111 -9.7% | $135,638 +5% |
| 2023 | $4,552 | $129,216 +13.9% |
Find assessor info on the county website
Neighborhood: 89408
Nearby schools
GreatSchools rating
- 4/10Fernley Intermediate SchoolGrades: 5-8Distance: 2.5 mi
- 3/10Fernley High SchoolGrades: 9-12Distance: 2.9 mi
- 2/10Silverland Middle SchoolGrades: 7-8Distance: 0.5 mi
Schools provided by the listing agent
- Elementary: Cottonwood
- Middle: Fernley
- High: Fernley
Source: NNRMLS. This data may not be complete. We recommend contacting the local school district to confirm school assignments for this home.
Get a cash offer in 3 minutes
Find out how much your home could sell for in as little as 3 minutes with a no-obligation cash offer.
Estimated market value
$428,200
Get a cash offer in 3 minutes
Find out how much your home could sell for in as little as 3 minutes with a no-obligation cash offer.
Estimated market value
$428,200

