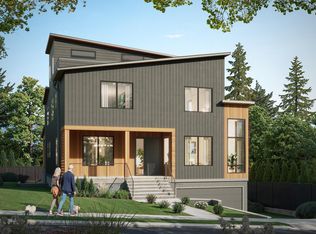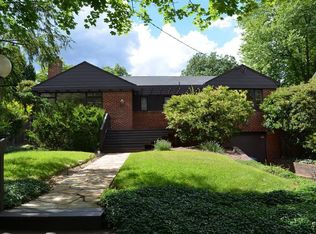Don't miss this Beautiful unique Contemporary home with a private pool you will so enjoy on those hot summer days, located in sought after Palisades, a quiet neighborhood yet you can just stroll down to Georgetown! Be the first to live in this like "new home" since its renovation. Three levels of soaring ceilings, oversized windows, glorious natural light, hardwood floors and exquisite finishes touches . Enter to a dramatic 2 story foyer with a wall of windows; Main level has an easy open floor plan perfect to entertain; Gourmet Kitchen with beautiful upgraded granite countertops, stainless steel appliances, 42 inch cabinets with soft close doors, skylight, custom lighting and undermount cabinet lights and fantastic breakfast area for all your everyday meals; Spacious Dining Room right off the kitchen easily to entertain large dinners; Wonderful Family Room with Skylights, Plantation Shutters perfect to hold your viewing parties; Two generous Bedrooms at the other end of the home on the main level, each with it own full ensuite Baths; Entire Upper Level is the Primary Suite with private bedroom and deck, huge open area easily can be used for office and exercise area, multiple closets, skylights, wall of windows and Luxurious Bath with multiple vanities, custom tile shower, jacuzzi tub and sauna too!! Lower Level includes a Rec Room area, Laundry Room, 4th bedroom/ Den, 4th Full Bath and 2 other finished rooms which can be used as bedrooms//dens. Can't miss the exterior with the front stone paths, driveway, attached oversized garage then the rear of the house.. Wow, the perfect spot for entertaining or relaxing with multiple sliders from the house opens to a huge deck and the pool. Ideally located near Georgetown University and Hospital, the French & German Embassies, shopping, coffee shops, fine dining, downtown, Key Bridge, Reagan National Airport, Maryland and Virginia - this is the one you've been waiting for Tenant responsible for utilities, lawn care and pool maintenance.
This property is off market, which means it's not currently listed for sale or rent on Zillow. This may be different from what's available on other websites or public sources.

