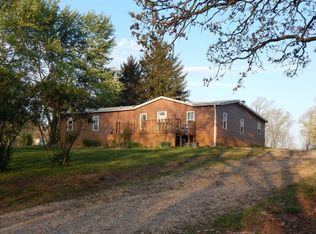Closed
Price Unknown
4561 Girlstown Road, Mountain Grove, MO 65711
4beds
1,500sqft
Single Family Residence
Built in 1963
12.61 Acres Lot
$260,100 Zestimate®
$--/sqft
$1,141 Estimated rent
Home value
$260,100
$239,000 - $281,000
$1,141/mo
Zestimate® history
Loading...
Owner options
Explore your selling options
What's special
This is a 4 bedroom, 1 1/2 bath house. This house has a large pantry next to the shop/garage area. The interior was taken down to the studs in 2021. Just about everything in the house is new, including the pex water lines and the water heater. This includes drywall, flooring, lights/fans, and windows. There is also a whole house water filter. The roof was replaced in 2020. The Pioneer Princess wood cook stove purchased in 2021 is negotiable. There is also a propane wall heater that will heat the whole house. The propane tank is owned and will stay with the new owner. This property is 12.61 acres. It is perimeter fenced and has some cross fencing with roughly 11 acres fenced for pasture. You will also find a 30' x 50' barn built in 2021. Two older, smaller buildings, and chicken and guinea coops. There is a good size fenced garden area which includes 3 raised beds. This area includes garlic planted in two of the raised beds, which also have horseradish plants. There are two pear trees and one each apple, peach, and plum. There are also hazelnut bushes, wild black raspberries, mulberries, and gooseberries throughout the property. The yard area is fenced for children/dogs. Previous owners created some beautiful flower beds for your enjoyment. Next to the house is a shed that has a nice root cellar/storm shelter with electricity. The well is 480 foot and has very good water. This home is located in a nice, peaceful area, and the neighbors are very good. If you're wanting to have a place to raise chickens, raise some calves, have a horse, goats, plant a large garden (which is tilled and ready to go).....you need to take a look!
Zillow last checked: 8 hours ago
Listing updated: October 10, 2025 at 06:50am
Listed by:
JaNell Simpson 855-456-4945,
ListWithFreedom.com Inc
Bought with:
Philip Reed, 2012012793
Keller Williams
Source: SOMOMLS,MLS#: 60241599
Facts & features
Interior
Bedrooms & bathrooms
- Bedrooms: 4
- Bathrooms: 2
- Full bathrooms: 1
- 1/2 bathrooms: 1
Primary bedroom
- Area: 165
- Dimensions: 11 x 15
Bedroom 2
- Area: 99
- Dimensions: 9 x 11
Bedroom 3
- Area: 99
- Dimensions: 9 x 11
Bedroom 4
- Area: 99
- Dimensions: 9 x 11
Dining area
- Area: 182
- Dimensions: 13 x 14
Kitchen
- Area: 273
- Dimensions: 13 x 21
Living room
- Area: 253
- Dimensions: 11 x 23
Heating
- Central, Electric, Propane
Cooling
- Central Air, Window Unit(s)
Appliances
- Included: Refrigerator, Free-Standing Gas Oven
Features
- Flooring: Vinyl
- Windows: Double Pane Windows
- Has basement: No
- Has fireplace: No
Interior area
- Total structure area: 1,500
- Total interior livable area: 1,500 sqft
- Finished area above ground: 1,500
- Finished area below ground: 0
Property
Parking
- Total spaces: 1
- Parking features: Driveway, Garage Door Opener
- Attached garage spaces: 1
- Has uncovered spaces: Yes
Features
- Levels: One
- Stories: 1
- Fencing: Full
Lot
- Size: 12.61 Acres
- Dimensions: 634.97 x 399.25 x 383.59 x 46.19
Details
- Parcel number: 203.2080000002.00
Construction
Type & style
- Home type: SingleFamily
- Property subtype: Single Family Residence
Materials
- Frame, Other, Wood Siding
- Foundation: Crawl Space
- Roof: Composition
Condition
- Year built: 1963
Utilities & green energy
- Sewer: Septic Tank
- Water: Private
Community & neighborhood
Location
- Region: Mountain Grove
- Subdivision: N/A
Other
Other facts
- Listing terms: Cash,Conventional
Price history
| Date | Event | Price |
|---|---|---|
| 7/17/2023 | Sold | -- |
Source: | ||
| 6/27/2023 | Pending sale | $239,900$160/sqft |
Source: | ||
| 5/24/2023 | Listed for sale | $239,900$160/sqft |
Source: | ||
| 5/19/2023 | Pending sale | $239,900$160/sqft |
Source: | ||
| 5/1/2023 | Listed for sale | $239,900$160/sqft |
Source: | ||
Public tax history
| Year | Property taxes | Tax assessment |
|---|---|---|
| 2025 | -- | $11,520 +11.3% |
| 2024 | $323 -0.4% | $10,350 |
| 2023 | $324 +15.9% | $10,350 +17.5% |
Find assessor info on the county website
Neighborhood: 65711
Nearby schools
GreatSchools rating
- 6/10Mountain Grove Middle SchoolGrades: 5-8Distance: 4.7 mi
- 6/10Mountain Grove High SchoolGrades: 9-12Distance: 5.4 mi
- 8/10Mountain Grove Elementary SchoolGrades: PK-4Distance: 5.2 mi
Schools provided by the listing agent
- Elementary: Mountain Grove
- Middle: Mountain Grove
- High: Mountain Grove
Source: SOMOMLS. This data may not be complete. We recommend contacting the local school district to confirm school assignments for this home.
