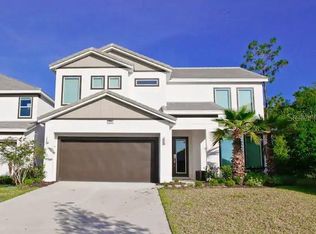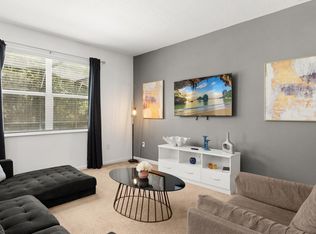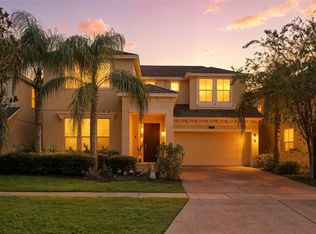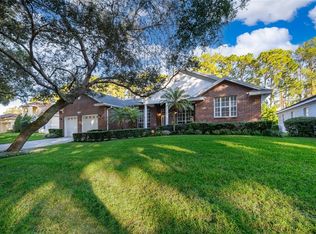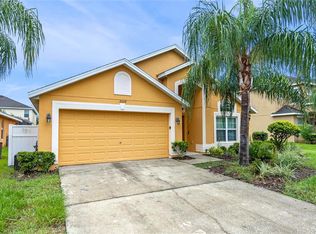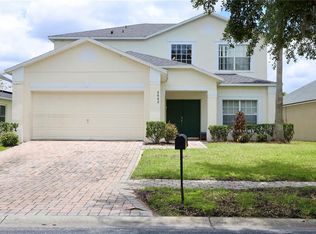5-Bed, 5-Bath Home in Bellavida Resort with Private Screened Pool – Minutes from Disney! Located in the sought-after Bellavida Resort, this spacious and beautifully maintained 5-bedroom, 5-bathroom home offers the perfect blend of comfort, style, and prime location—just minutes from Disney, shopping, dining, and top Orlando attractions. Ideal as a primary residence, vacation retreat, or short-term rental, this move-in-ready home is packed with value. Inside, you'll find a thoughtfully designed floor plan with the master suite and three additional bedrooms upstairs, and one convenient bedroom on the first floor—perfect for guests or multigenerational living. Each bedroom is generously sized, and the five full bathrooms ensure comfort and convenience for all. At the heart of the home is an open-concept living area with a modern kitchen, dining space, and family room that flow together seamlessly. Step outside to your private screened-in pool, offering the ultimate space for relaxing or entertaining in true Florida style. As part of the resort-style Bellavida community, you’ll enjoy access to: A resort-style pool and spa Fitness center & clubhouse Walking trails, volleyball court, and playground 24/7 gated security Whether you’re looking to generate rental income or settle into your own Florida oasis, this home offers flexibility, location, and lifestyle. Don’t miss this opportunity—schedule your private showing today and experience the best of Bellavida living!
For sale
$720,000
4561 Cabello Loop, Kissimmee, FL 34746
5beds
3,042sqft
Est.:
Single Family Residence
Built in 2015
6,970 Square Feet Lot
$-- Zestimate®
$237/sqft
$346/mo HOA
What's special
Private screened poolMaster suiteModern kitchenThoughtfully designed floor plan
- 269 days |
- 28 |
- 1 |
Zillow last checked: 8 hours ago
Listing updated: August 16, 2025 at 08:51am
Listing Provided by:
Martonio Pinto 407-466-0256,
AMERICAN HORIZONS REALTY 407-466-0256
Source: Stellar MLS,MLS#: O6290247 Originating MLS: Orlando Regional
Originating MLS: Orlando Regional

Tour with a local agent
Facts & features
Interior
Bedrooms & bathrooms
- Bedrooms: 5
- Bathrooms: 5
- Full bathrooms: 5
Primary bedroom
- Features: Walk-In Closet(s)
- Level: Second
- Area: 238 Square Feet
- Dimensions: 14x17
Bedroom 2
- Features: Built-in Closet
- Level: First
- Area: 132 Square Feet
- Dimensions: 11x12
Bedroom 3
- Features: Built-in Closet
- Level: Second
- Area: 132 Square Feet
- Dimensions: 11x12
Bedroom 5
- Features: Built-in Closet
- Level: Second
- Area: 132 Square Feet
- Dimensions: 11x12
Bathroom 4
- Features: Built-in Closet
- Level: Second
- Area: 132 Square Feet
- Dimensions: 11x12
Dining room
- Level: First
- Area: 196 Square Feet
- Dimensions: 14x14
Great room
- Level: First
- Area: 252 Square Feet
- Dimensions: 18x14
Kitchen
- Level: First
- Area: 168 Square Feet
- Dimensions: 12x14
Heating
- Central, Electric
Cooling
- Central Air
Appliances
- Included: Cooktop, Dishwasher, Disposal, Dryer, Electric Water Heater, Microwave, Range Hood, Refrigerator, Washer
- Laundry: Laundry Room
Features
- Kitchen/Family Room Combo
- Flooring: Carpet, Ceramic Tile
- Has fireplace: No
- Furnished: Yes
Interior area
- Total structure area: 3,770
- Total interior livable area: 3,042 sqft
Video & virtual tour
Property
Parking
- Total spaces: 2
- Parking features: Garage - Attached
- Attached garage spaces: 2
Features
- Levels: Two
- Stories: 2
- Exterior features: Irrigation System, Other, Sidewalk
- Has private pool: Yes
- Pool features: Gunite, In Ground, Screen Enclosure
Lot
- Size: 6,970 Square Feet
Details
- Parcel number: 242528105400010860
- Zoning: PUD
- Special conditions: None
Construction
Type & style
- Home type: SingleFamily
- Property subtype: Single Family Residence
Materials
- Block, Stucco, Wood Frame
- Foundation: Slab
- Roof: Tile
Condition
- New construction: No
- Year built: 2015
Utilities & green energy
- Sewer: Public Sewer
- Water: Public
- Utilities for property: Cable Connected, Electricity Connected, Sewer Connected, Street Lights, Water Connected
Community & HOA
Community
- Features: Deed Restrictions, Fitness Center, Gated Community - Guard, Playground, Sidewalks
- Subdivision: BELLAVIDA PH 2B
HOA
- Has HOA: Yes
- Amenities included: Clubhouse, Fitness Center, Gated, Playground, Recreation Facilities, Spa/Hot Tub
- Services included: 24-Hour Guard, Community Pool, Reserve Fund, Maintenance Grounds, Recreational Facilities
- HOA fee: $346 monthly
- HOA name: Access Management/Stephanie Didomenico
- HOA phone: 407-997-1627
- Pet fee: $0 monthly
Location
- Region: Kissimmee
Financial & listing details
- Price per square foot: $237/sqft
- Tax assessed value: $512,400
- Annual tax amount: $8,462
- Date on market: 3/17/2025
- Cumulative days on market: 187 days
- Ownership: Fee Simple
- Total actual rent: 0
- Electric utility on property: Yes
- Road surface type: Asphalt
Estimated market value
Not available
Estimated sales range
Not available
$4,041/mo
Price history
Price history
| Date | Event | Price |
|---|---|---|
| 8/16/2025 | Price change | $720,000-2.7%$237/sqft |
Source: | ||
| 4/21/2025 | Price change | $740,000-1.3%$243/sqft |
Source: | ||
| 3/17/2025 | Listed for sale | $750,000+79.9%$247/sqft |
Source: | ||
| 1/22/2016 | Sold | $416,900$137/sqft |
Source: Public Record Report a problem | ||
Public tax history
Public tax history
| Year | Property taxes | Tax assessment |
|---|---|---|
| 2024 | $8,463 +2.1% | $512,400 -8.5% |
| 2023 | $8,287 +20.1% | $560,100 +42.4% |
| 2022 | $6,902 +2.1% | $393,400 +4.4% |
Find assessor info on the county website
BuyAbility℠ payment
Est. payment
$4,968/mo
Principal & interest
$3476
Property taxes
$894
Other costs
$598
Climate risks
Neighborhood: Bella Vida
Nearby schools
GreatSchools rating
- 2/10Central Avenue Elementary SchoolGrades: PK-5Distance: 3.4 mi
- 5/10Kissimmee Middle SchoolGrades: 6-8Distance: 2.1 mi
- 4/10Poinciana High SchoolGrades: 9-12Distance: 4.6 mi
Schools provided by the listing agent
- Elementary: Central Avenue Elem
- Middle: Kissimmee Middle
- High: Poinciana High School
Source: Stellar MLS. This data may not be complete. We recommend contacting the local school district to confirm school assignments for this home.
- Loading
- Loading
