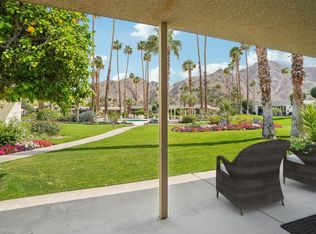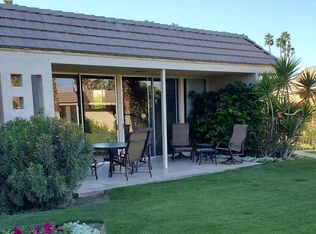Rarely on the market, this spacious 2 Bed, 2 Bath one level end unit located in the sought after Sandpiper area of prestigious Indian Wells Country Club. This home has the potential to be everything you want. It Features two large bedrooms that open up to the generous side courtyard - each ensuite with spacious bathrooms. Of course the most fabulous feature is the bank of windows in the living room that showcase the stunning mountain views and the community pool area, steps away for your enjoyment. Sit on the large covered, tiled, patio and luxuriate in the desert evenings and life in IWCC Indian Wells CC is a member of the ClubCorp family.
This property is off market, which means it's not currently listed for sale or rent on Zillow. This may be different from what's available on other websites or public sources.


