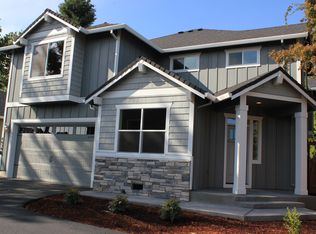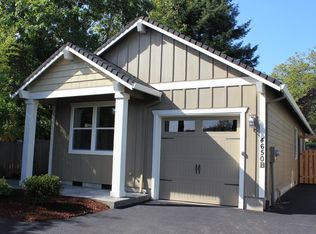Custom craftsman home in close in SW Portland boasting a half acre lot, large shop with ADU ready potential, large fenced backyard with outdoor fireplace, pizza oven and hot tub, expansive patio space, RV parking and much more. Once inside enjoy the travertine tile floors, open floor plan, large bonus room with wet bar. 3 bedrooms including large master suite with soaking tub, fireplace and walk in closet, large home office/den.
This property is off market, which means it's not currently listed for sale or rent on Zillow. This may be different from what's available on other websites or public sources.

