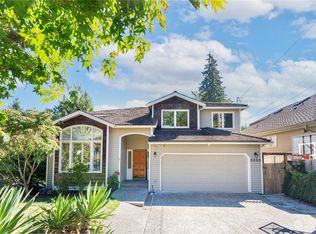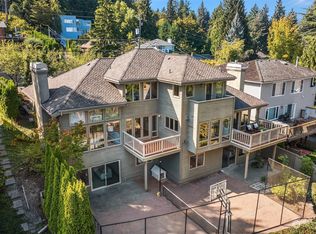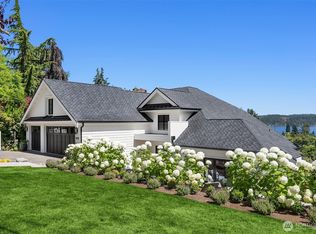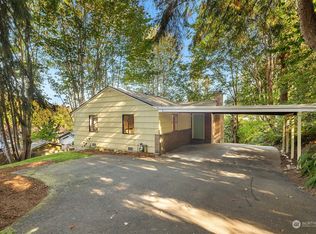Sold
Listed by:
Mary Pong,
COMPASS
Bought with: Windermere Real Estate Co.
$2,250,000
4560 NE 89th Street, Seattle, WA 98115
4beds
3,330sqft
Single Family Residence
Built in 1985
10,754.96 Square Feet Lot
$2,223,400 Zestimate®
$676/sqft
$5,157 Estimated rent
Home value
$2,223,400
$2.05M - $2.42M
$5,157/mo
Zestimate® history
Loading...
Owner options
Explore your selling options
What's special
Discover a remodeled gem nestled in the highly sought after Inverness community. This stunning home invites nature inside with its light drenched spaces & stylistic elements, creating a blend of intimate rooms and flowing spaces. The private backyard offers a relaxing sanctuary of outdoor allure for entertaining. The European-designed gourmet kitchen includes Liebherr refrigerator, Smeg double oven, Miele plumbed espresso machine & handcrafted island light. Recent updates include new hardwood flooring, paint, furnace & heat pump, ensuring modern convenience & style throughout. Close to Burke-Gilman Trail, Matthews Beach, Magnuson Park, Sand Point, tennis, swimming & boat launch. Desirable location near UW, U Village & Children's Hospital.
Zillow last checked: 8 hours ago
Listing updated: March 31, 2025 at 04:03am
Listed by:
Mary Pong,
COMPASS
Bought with:
Kim O. Dales, 17852
Windermere Real Estate Co.
Sally Tafft, 88290
Windermere Real Estate Co.
Source: NWMLS,MLS#: 2328565
Facts & features
Interior
Bedrooms & bathrooms
- Bedrooms: 4
- Bathrooms: 3
- Full bathrooms: 1
- 3/4 bathrooms: 1
- 1/2 bathrooms: 1
- Main level bathrooms: 1
Primary bedroom
- Level: Second
Bedroom
- Level: Lower
Bedroom
- Level: Lower
Bedroom
- Level: Lower
Bathroom full
- Level: Second
Bathroom three quarter
- Level: Lower
Other
- Level: Main
Bonus room
- Level: Lower
Dining room
- Level: Main
Entry hall
- Level: Main
Other
- Level: Lower
Family room
- Level: Main
Great room
- Level: Main
Kitchen with eating space
- Level: Main
Living room
- Level: Main
Rec room
- Level: Lower
Utility room
- Level: Lower
Heating
- Fireplace(s), 90%+ High Efficiency, Forced Air, Heat Pump
Cooling
- 90%+ High Efficiency, Central Air, Forced Air, Heat Pump
Appliances
- Included: Dishwasher(s), Double Oven, Dryer(s), Disposal, Microwave(s), Refrigerator(s), See Remarks, Stove(s)/Range(s), Washer(s), Garbage Disposal, Water Heater: Gas, Water Heater Location: Basement
Features
- Bath Off Primary, Dining Room
- Flooring: Ceramic Tile, Hardwood, Vinyl Plank, Carpet
- Windows: Double Pane/Storm Window
- Basement: Finished
- Number of fireplaces: 1
- Fireplace features: Gas, Main Level: 1, Fireplace
Interior area
- Total structure area: 3,330
- Total interior livable area: 3,330 sqft
Property
Parking
- Total spaces: 2
- Parking features: Driveway, Attached Garage, Off Street
- Attached garage spaces: 2
Features
- Levels: Multi/Split
- Entry location: Main
- Patio & porch: Bath Off Primary, Ceramic Tile, Double Pane/Storm Window, Dining Room, Fireplace, Hardwood, Sprinkler System, Vaulted Ceiling(s), Walk-In Closet(s), Wall to Wall Carpet, Water Heater, Wine/Beverage Refrigerator
- Has view: Yes
- View description: Lake, Mountain(s), Partial, Territorial
- Has water view: Yes
- Water view: Lake
Lot
- Size: 10,754 sqft
- Features: Curbs, Paved, Sidewalk, Deck, Fenced-Partially, Gas Available, High Speed Internet, Outbuildings, Patio, Sprinkler System
- Topography: Partial Slope
- Residential vegetation: Brush, Fruit Trees, Garden Space
Details
- Parcel number: 3607500210
- Zoning: NR2
- Zoning description: Jurisdiction: City
- Special conditions: Standard
Construction
Type & style
- Home type: SingleFamily
- Architectural style: Contemporary
- Property subtype: Single Family Residence
Materials
- Wood Siding
- Foundation: Poured Concrete
- Roof: Flat,See Remarks
Condition
- Year built: 1985
- Major remodel year: 1985
Details
- Builder name: Westhill Construction
Utilities & green energy
- Electric: Company: Seattle / PSE
- Sewer: Sewer Connected, Company: Seattle
- Water: Public, Company: Seattle
- Utilities for property: Comcast, Xfinity
Community & neighborhood
Community
- Community features: CCRs
Location
- Region: Seattle
- Subdivision: Inverness
HOA & financial
HOA
- HOA fee: $225 annually
Other
Other facts
- Listing terms: Assumable,Cash Out,Conventional
- Cumulative days on market: 57 days
Price history
| Date | Event | Price |
|---|---|---|
| 2/28/2025 | Sold | $2,250,000$676/sqft |
Source: | ||
| 2/15/2025 | Pending sale | $2,250,000$676/sqft |
Source: | ||
| 2/13/2025 | Listed for sale | $2,250,000+119.5%$676/sqft |
Source: | ||
| 3/24/2021 | Listing removed | -- |
Source: Owner | ||
| 1/5/2014 | Listing removed | $3,500$1/sqft |
Source: Owner | ||
Public tax history
| Year | Property taxes | Tax assessment |
|---|---|---|
| 2024 | $17,934 +17.5% | $1,838,000 +16.6% |
| 2023 | $15,260 -6.8% | $1,577,000 -17.1% |
| 2022 | $16,368 +10.8% | $1,902,000 +20.8% |
Find assessor info on the county website
Neighborhood: Matthews Beach
Nearby schools
GreatSchools rating
- 9/10Thornton Creek Elementary SchoolGrades: PK-5Distance: 0.6 mi
- 8/10Eckstein Middle SchoolGrades: 6-8Distance: 1 mi
- 6/10Nathan Hale High SchoolGrades: 9-12Distance: 1.2 mi
Schools provided by the listing agent
- Elementary: View Ridge
- Middle: Eckstein Mid
- High: Nathan Hale High
Source: NWMLS. This data may not be complete. We recommend contacting the local school district to confirm school assignments for this home.
Sell for more on Zillow
Get a free Zillow Showcase℠ listing and you could sell for .
$2,223,400
2% more+ $44,468
With Zillow Showcase(estimated)
$2,267,868


