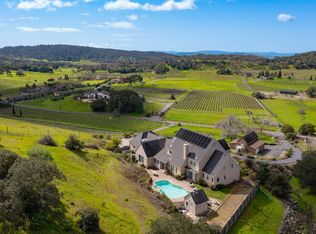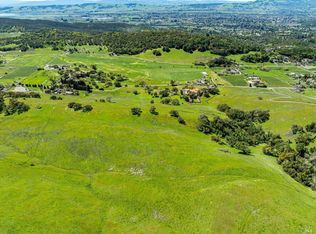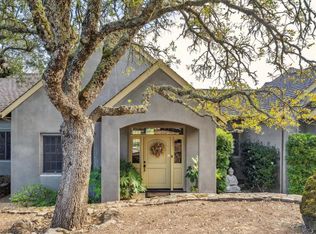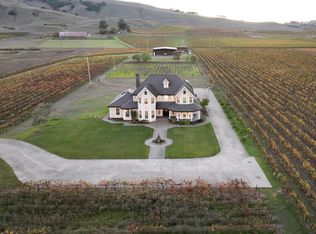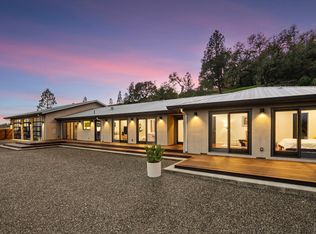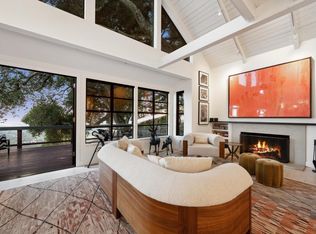Stunning wine country estate proudly positioned on over 25 prime acres with gorgeous views. Main house features vaulted ceilings, rich hardwood flooring, an expansive living room with stone surround fireplace, chef's kitchen with high-end appliances and double French doors that lead to a wrap-around deck overlooking the swimming pool, spa and lovely pastoral grounds. Lives like a three bedroom home, on a two-bedroom septic system. Potential for further development/expansion. The adjacent pool house offers additional living space, a kitchenette and bathroom. Interested in horses? This property offers a six-stall barn, paddocks and a regulation-sized outdoor dressage arena. Hobby vineyard and owned solar.
For sale
Price cut: $205K (2/9)
$2,895,000
4560 Lovall Valley Loop Road, Sonoma, CA 95476
2beds
2,937sqft
Est.:
Single Family Residence
Built in 1986
25.51 Acres Lot
$2,945,200 Zestimate®
$986/sqft
$-- HOA
What's special
- 330 days |
- 1,104 |
- 40 |
Zillow last checked:
Listing updated:
Listed by:
Brenda Brooks DRE #00903799 707-738-6568,
Sotheby's International Realty 707-935-2288,
Courtney Keating DRE #01967220 805-440-3266,
Sotheby's International Realty
Source: BAREIS,MLS#: 325024387 Originating MLS: Sonoma
Originating MLS: Sonoma
Tour with a local agent
Facts & features
Interior
Bedrooms & bathrooms
- Bedrooms: 2
- Bathrooms: 4
- Full bathrooms: 4
Rooms
- Room types: Bonus Room, Kitchen, Living Room, Master Bathroom, Master Bedroom, Office, Wine Storage Area
Primary bedroom
- Features: Ground Floor, Outside Access, Walk-In Closet(s), Walk-In Closet 2+
- Level: Main,Upper
Bedroom
- Level: Lower,Main
Primary bathroom
- Features: Stone, Tile
Bathroom
- Level: Lower,Main
Kitchen
- Features: Granite Counters, Kitchen Island
- Level: Main
Living room
- Features: Cathedral/Vaulted, Deck Attached
- Level: Main
Heating
- Central, Fireplace(s)
Cooling
- Central Air
Appliances
- Laundry: Inside Room
Features
- Flooring: Wood
- Has basement: No
- Has fireplace: Yes
Interior area
- Total structure area: 2,937
- Total interior livable area: 2,937 sqft
Property
Parking
- Total spaces: 10
- Parking features: Attached, Enclosed, Garage Faces Front, Guest, Inside Entrance, Private, RV Possible
- Attached garage spaces: 2
Features
- Levels: Two
- Stories: 2
- Pool features: In Ground
- Spa features: In Ground
- Fencing: Gate
- Has view: Yes
- View description: Hills, Mountain(s), Panoramic, Pasture, Ridge, Valley, Vineyard
Lot
- Size: 25.51 Acres
- Features: Landscape Misc, Private, Secluded, Irregular Lot
Details
- Additional structures: Barn(s), Outbuilding, Shed(s), Storage
- Parcel number: 050353002000
- Special conditions: Offer As Is
- Horse amenities: 1-6 Stalls, Arena, Barn, Corral(s), Paddocks, Tack Room
Construction
Type & style
- Home type: SingleFamily
- Architectural style: Contemporary,Traditional
- Property subtype: Single Family Residence
Condition
- Year built: 1986
Utilities & green energy
- Sewer: Septic Tank
- Water: Private, Well
Green energy
- Energy generation: Solar
Community & HOA
Community
- Security: Security Gate
HOA
- Has HOA: No
Location
- Region: Sonoma
Financial & listing details
- Price per square foot: $986/sqft
- Tax assessed value: $3,070,095
- Annual tax amount: $33,535
- Date on market: 3/24/2025
Estimated market value
$2,945,200
$2.80M - $3.09M
$7,622/mo
Price history
Price history
| Date | Event | Price |
|---|---|---|
| 2/9/2026 | Price change | $2,895,000-6.6%$986/sqft |
Source: | ||
| 9/4/2025 | Price change | $3,100,000-10.1%$1,055/sqft |
Source: | ||
| 3/24/2025 | Listed for sale | $3,450,000+66.4%$1,175/sqft |
Source: | ||
| 4/17/2001 | Sold | $2,073,000+374.9%$706/sqft |
Source: Public Record Report a problem | ||
| 7/30/1993 | Sold | $436,500$149/sqft |
Source: Public Record Report a problem | ||
Public tax history
Public tax history
| Year | Property taxes | Tax assessment |
|---|---|---|
| 2024 | $33,535 +1.9% | $3,070,095 +2% |
| 2023 | $32,921 +1.5% | $3,009,898 +2% |
| 2022 | $32,439 +1.5% | $2,950,882 +2% |
| 2021 | $31,958 +0.8% | $2,893,023 +1% |
| 2020 | $31,713 +2.1% | $2,863,359 +2.3% |
| 2019 | $31,046 +1% | $2,800,215 +2% |
| 2018 | $30,749 +1.6% | $2,745,310 +2% |
| 2017 | $30,261 +0.8% | $2,691,481 +2% |
| 2016 | $30,010 +6.3% | $2,638,708 +1.5% |
| 2015 | $28,245 +1.3% | $2,599,073 +2% |
| 2014 | $27,873 +0.2% | $2,548,162 +0.5% |
| 2013 | $27,828 +2.7% | $2,536,647 +2% |
| 2012 | $27,104 +1.4% | $2,486,910 +2% |
| 2011 | $26,739 +2.6% | $2,438,148 +0.8% |
| 2010 | $26,070 -2.3% | $2,419,927 -0.2% |
| 2009 | $26,680 +3.7% | $2,425,675 +2% |
| 2008 | $25,730 +1.4% | $2,378,114 +2% |
| 2007 | $25,375 +4.8% | $2,331,486 +2% |
| 2006 | $24,216 | $2,285,772 +2% |
| 2005 | -- | $2,240,954 +2% |
| 2004 | -- | $2,197,015 +1.9% |
| 2003 | -- | $2,156,749 +2% |
| 2002 | -- | $2,114,460 +294.5% |
| 2001 | $5,357 | $536,013 +2% |
| 2000 | -- | $525,504 |
Find assessor info on the county website
BuyAbility℠ payment
Est. payment
$16,687/mo
Principal & interest
$14033
Property taxes
$2654
Climate risks
Neighborhood: 95476
Nearby schools
GreatSchools rating
- 6/10Browns Valley Elementary SchoolGrades: K-6Distance: 2.9 mi
- 5/10Napa High SchoolGrades: 9-12Distance: 5.2 mi
- Loading
- Loading
