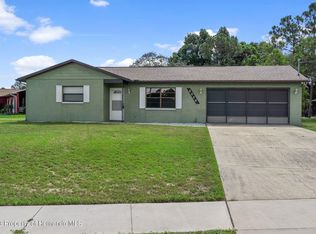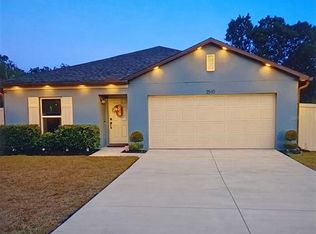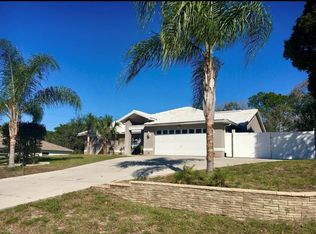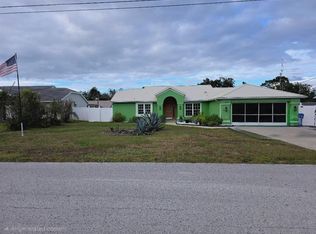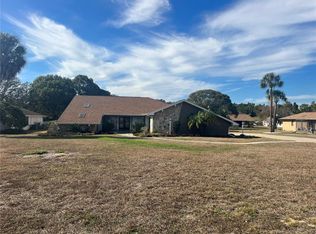Welcome home, to this beautifully cared for 4 bedroom, 2 bathroom pool home, perfectly situated on a spacious corner lot with no HOA or CDD. From the moment you arrive, you’ll notice the inviting curb appeal, complete with a charming paved front patio and a paver driveway leading to the side entry two car garage, and all the way to the backyard. Inside, you’ll find a thoughtfully designed, completely carpet free layout with elegant tile and wood flooring throughout, making the space both stylish and easy to maintain. The brand new kitchen floors were just installed (10/22/2025), and the kitchen itself is a true showstopper. It features custom wood cabinetry, granite countertops, stainless steel appliances, a gorgeous tile backsplash, and a spacious island with a breakfast bar, ideal for both casual meals and entertaining. The guest bedrooms are decently sized, and both bathrooms have been tastefully updated to complement the home’s modern feel. Additionally one guest bedroom has direct access to the guest bathroom. There is ample storage through out the home. A dedicated laundry room adds convenience and functionality to the layout. Step outside to your private backyard oasis, a fully screened in pool area with a large patio and plenty of room to relax or entertain. Whether you’re hosting a summer barbecue or enjoying a quiet evening by the pool, this home truly captures the essence of Florida living. Located just 10 minutes from Weeki Wachee Springs, you’ll have easy access to natural beauty, local dining, and everyday conveniences. A sinkhole repair was completed in April 2025 with underpinning, and all documentation is available upon request. This home is move in ready, beautifully updated, and waiting for you. Don’t miss your chance to make it yours!
For sale
$372,000
4560 Lamson Ave, Spring Hill, FL 34608
4beds
1,704sqft
Est.:
Single Family Residence
Built in 1987
0.3 Acres Lot
$368,300 Zestimate®
$218/sqft
$-- HOA
What's special
Gorgeous tile backsplashGranite countertopsPrivate backyard oasisInviting curb appealAmple storagePaved front patioCorner lot
- 76 days |
- 161 |
- 9 |
Zillow last checked: 8 hours ago
Listing updated: October 23, 2025 at 03:53am
Listing Provided by:
Kaylee Rimes 813-373-9012,
CENTURY 21 INTEGRA 727-999-4048
Source: Stellar MLS,MLS#: TB8440764 Originating MLS: Suncoast Tampa
Originating MLS: Suncoast Tampa

Tour with a local agent
Facts & features
Interior
Bedrooms & bathrooms
- Bedrooms: 4
- Bathrooms: 2
- Full bathrooms: 2
Rooms
- Room types: Family Room, Living Room
Primary bedroom
- Features: Walk-In Closet(s)
- Level: First
Bedroom 2
- Features: Walk-In Closet(s)
- Level: First
Bedroom 3
- Features: Walk-In Closet(s)
- Level: First
Bedroom 4
- Features: Coat Closet
- Level: First
Bathroom 1
- Level: First
Bathroom 2
- Level: First
Dining room
- Level: First
Kitchen
- Level: First
Living room
- Level: First
Heating
- Central, Electric
Cooling
- Central Air
Appliances
- Included: Dishwasher, Disposal, Freezer, Microwave, Range, Refrigerator
- Laundry: Laundry Room
Features
- Ceiling Fan(s), Open Floorplan, Primary Bedroom Main Floor, Walk-In Closet(s)
- Flooring: Luxury Vinyl, Tile, Hardwood
- Has fireplace: No
- Common walls with other units/homes: Corner Unit
Interior area
- Total structure area: 2,656
- Total interior livable area: 1,704 sqft
Video & virtual tour
Property
Parking
- Total spaces: 2
- Parking features: Garage - Attached
- Attached garage spaces: 2
Features
- Levels: One
- Stories: 1
- Patio & porch: Enclosed, Front Porch, Patio, Porch, Screened
- Exterior features: Private Mailbox, Sidewalk
- Has private pool: Yes
- Pool features: In Ground, Screen Enclosure
- Fencing: Other
Lot
- Size: 0.3 Acres
- Features: Corner Lot, Landscaped, Level
- Residential vegetation: Fruit Trees, Trees/Landscaped
Details
- Additional structures: Shed(s)
- Parcel number: R3232317517011000250
- Zoning: RES
- Special conditions: None
Construction
Type & style
- Home type: SingleFamily
- Property subtype: Single Family Residence
Materials
- Block, Brick, Stucco
- Foundation: Slab
- Roof: Shingle
Condition
- Completed
- New construction: No
- Year built: 1987
Utilities & green energy
- Sewer: Septic Tank
- Water: Public
- Utilities for property: Cable Available, Electricity Available, Phone Available, Sewer Available
Community & HOA
Community
- Subdivision: SPRING HILL
HOA
- Has HOA: No
- Pet fee: $0 monthly
Location
- Region: Spring Hill
Financial & listing details
- Price per square foot: $218/sqft
- Tax assessed value: $217,364
- Annual tax amount: $1,090
- Date on market: 10/22/2025
- Cumulative days on market: 229 days
- Listing terms: Cash,Conventional,FHA,VA Loan
- Ownership: Fee Simple
- Total actual rent: 0
- Electric utility on property: Yes
- Road surface type: Paved
Estimated market value
$368,300
$350,000 - $387,000
$2,276/mo
Price history
Price history
| Date | Event | Price |
|---|---|---|
| 10/23/2025 | Listed for sale | $372,000-2.1%$218/sqft |
Source: | ||
| 9/8/2025 | Listing removed | $379,999$223/sqft |
Source: | ||
| 5/16/2025 | Price change | $379,999-1.3%$223/sqft |
Source: | ||
| 3/7/2025 | Listed for sale | $384,999+755.6%$226/sqft |
Source: | ||
| 10/3/2002 | Sold | $45,000-46.4%$26/sqft |
Source: Public Record Report a problem | ||
Public tax history
Public tax history
| Year | Property taxes | Tax assessment |
|---|---|---|
| 2024 | $1,090 +5.6% | $56,165 +3% |
| 2023 | $1,033 +9.2% | $54,529 +6.9% |
| 2022 | $946 +0.6% | $51,019 +3% |
Find assessor info on the county website
BuyAbility℠ payment
Est. payment
$2,394/mo
Principal & interest
$1796
Property taxes
$468
Home insurance
$130
Climate risks
Neighborhood: 34608
Nearby schools
GreatSchools rating
- 3/10Explorer K-8Grades: PK-8Distance: 1 mi
- 4/10Frank W. Springstead High SchoolGrades: 9-12Distance: 1.4 mi
Schools provided by the listing agent
- Elementary: Explorer K-8
- Middle: Fox Chapel Middle School
- High: Frank W Springstead
Source: Stellar MLS. This data may not be complete. We recommend contacting the local school district to confirm school assignments for this home.
- Loading
- Loading
