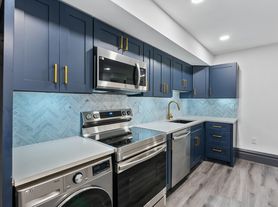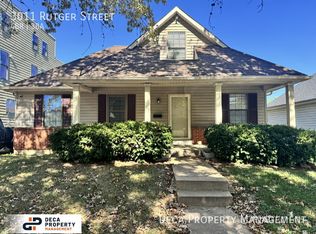Welcome to this stunning home, perfectly nestled near the Saint Louis Science Center, the Zoo, and all the adventure Forest Park has to offer. This luxurious residence blends historic charm with modern convenience, offering a warm and inviting atmosphere from the moment you step inside. The grand living room boasts soaring ceilings and elegant furnishings, leading seamlessly into a formal dining room and a chef's kitchen featuring sleek modern cabinets, a stylish tile backsplash, and ample counter space. An expansive sunroom overlooks the backyard, creating a peaceful retreat, while a private bedroom tucked away at the rear of the home provides extra privacy. Upstairs, four beautifully appointed bedrooms each offer their own unique charm, accompanied by a convenient laundry room with a washer and dryer for effortless living. The third floor serves as a private sanctuary with a large bonus room that is perfect for an office, with an additional bathroom. Outside, a fully fenced backyard paradise awaits, complete with a spacious deck and gazeboideal for relaxing afternoons or hosting lively gatherings with a washer/bags tournament. Furniture is included in the rent but can be removed upon request. Grass service is included in the spring, summer, and fall months for easy maintenance upkeep. A parking permit is required by the City at a one-time additional cost of $40. Don't miss your chance to tour this breathtaking castle on Gibson Aveschedule your showing today before it's gone!
Bedrooms: 5
Bathrooms: 3
Rooms: 10
SQ. FT.: 3008
Occupancy Limit: 8
Flooring: LVP, Tile, Carpet
Resident Paid Utilities: Electric, Gas, Water, Sewer, Trash
Basement: Unfinished
Laundry: Washer/Dryer included
Pets: Allowed - See Pet Policy (link below under Helpful Resources)
School District: Roosevelt High
Section 8: City & County Section 8 Accepted - However, the property will not be held until a rental rate is agreed upon between the Housing Authority & Landlord because it exceeds maximum approved rent rate established by HUD. (See Fair Market Rent under useful links)
Security Deposit: $2,995
Application Fee: $60 per adult application
Resident Benefit Package: $45.95 (see details below)
Property Manager: JL
DISCLOSURES:
This property may require a municipal inspection which may affect when it is available for move-in.
There may already be applications submitted for this property at the time you submit your application. We cannot guarantee any unit, although it may be available at the time your application is submitted. Units are rented to the best-qualified applicant (not based on the order received) with the full security deposit paid. A security deposit will not be accepted until the rental application is approved
All Deca Property Management residents are enrolled in the Resident Benefits Package (RBP) for $45.95/month which includes renters insurance, HVAC air filter delivery (for applicable properties), credit building to help boost your credit score with timely rent payments, $1M Identity Protection, move-in concierge service making utility connection and home service setup a breeze during your move-in, our best-in-class resident rewards program, and much more! More details upon qualified application.
HELPFUL RESOURCES (copy and paste links into browser):
House for rent
$2,995/mo
4560 Gibson Ave, Saint Louis, MO 63110
5beds
3,008sqft
Price may not include required fees and charges.
Single family residence
Available now
Cats, dogs OK
Central air, ceiling fan
In unit laundry
On street parking
Electric, fireplace
What's special
Fully fenced backyardHistoric charmPeaceful retreatElegant furnishingsExpansive sunroomConvenient laundry roomSleek modern cabinets
- 106 days |
- -- |
- -- |
Travel times
Looking to buy when your lease ends?
Consider a first-time homebuyer savings account designed to grow your down payment with up to a 6% match & a competitive APY.
Facts & features
Interior
Bedrooms & bathrooms
- Bedrooms: 5
- Bathrooms: 3
- Full bathrooms: 3
Rooms
- Room types: Dining Room, Family Room, Office
Heating
- Electric, Fireplace
Cooling
- Central Air, Ceiling Fan
Appliances
- Included: Dishwasher, Dryer, Microwave, Range/Oven, Refrigerator, Washer
- Laundry: In Unit
Features
- Ceiling Fan(s)
- Flooring: Carpet, Tile
- Has basement: Yes
- Has fireplace: Yes
Interior area
- Total interior livable area: 3,008 sqft
Video & virtual tour
Property
Parking
- Parking features: On Street
- Details: Contact manager
Features
- Patio & porch: Deck
- Exterior features: Eat-in kitchen, Garbage not included in rent, Laminate kitchen counters, Lawn Care included in rent, No Utilities included in rent, No smoking, One Year Lease, Sewage not included in rent, Water not included in rent
- Fencing: Fenced Yard
Details
- Parcel number: 50420000400
Construction
Type & style
- Home type: SingleFamily
- Property subtype: Single Family Residence
Community & HOA
Location
- Region: Saint Louis
Financial & listing details
- Lease term: One Year Lease
Price history
| Date | Event | Price |
|---|---|---|
| 9/26/2025 | Price change | $2,995-7.8%$1/sqft |
Source: Zillow Rentals | ||
| 7/18/2025 | Price change | $3,250-1.5%$1/sqft |
Source: Zillow Rentals | ||
| 3/28/2025 | Listed for rent | $3,300+3.1%$1/sqft |
Source: Zillow Rentals | ||
| 11/23/2024 | Listing removed | $3,200$1/sqft |
Source: Zillow Rentals | ||
| 10/29/2024 | Listed for rent | $3,200+33.3%$1/sqft |
Source: Zillow Rentals | ||

