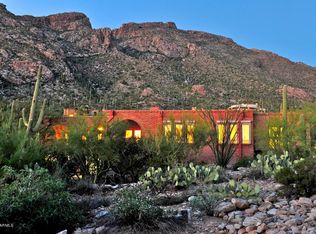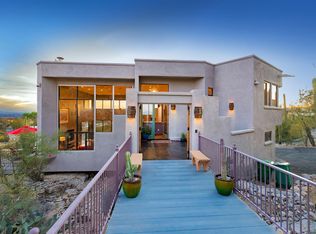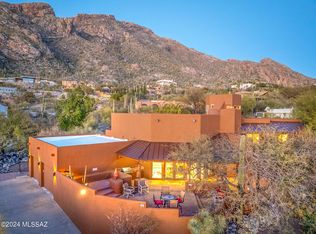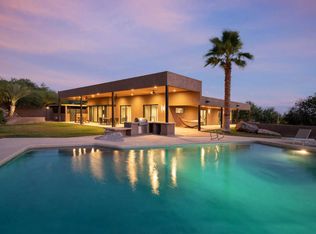Majestic ridge-top home sitting on 1.08 acre lot, Located in the upscale Catalina Foothills. Unobstructed panoramic 360 degree mountain and city views! Enter through the charming front courtyard and walk in to see straight through to the city. This home has .3BR/2.5BA totaling 2524 SF, Custom home w/ tri-level open great room floor plan. Spacious kitchen w/maple cabinetry,beautiful granite countertops, gourmet stainless steel kitchen appliances.,Formal dining, Split floor plan offers, large master suite w/walk-in closet, & separate shower. travertine floors.Resort style back yard hosts; negative edge pool, spa,,fire place ,outdoor bar & expansive back patio deck. FULLY OWNED SOLAR!
This property is off market, which means it's not currently listed for sale or rent on Zillow. This may be different from what's available on other websites or public sources.



