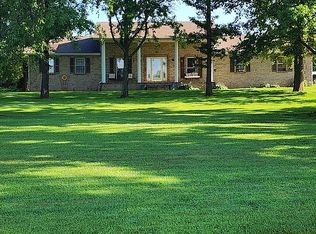Sold for $165,000
$165,000
4560 E Davis Rd, Waltonville, IL 62894
3beds
1,296sqft
Single Family Residence, Residential
Built in 1972
1 Acres Lot
$175,900 Zestimate®
$127/sqft
$1,175 Estimated rent
Home value
$175,900
Estimated sales range
Not available
$1,175/mo
Zestimate® history
Loading...
Owner options
Explore your selling options
What's special
*Highest and best offers due to listing agent by Monday, May 13 at 3:00PM.* Welcome to your tranquil countryside retreat! Situated on a sprawling one-acre lot, this charming 3-bedroom, 1-bathroom home offers the perfect blend of rural serenity and modern comfort. As you arrive, you'll be greeted by the peaceful surroundings and the beauty of mature trees that adorn the property, creating a sense of natural tranquility and privacy. Nestled amidst the scenic landscape, this home provides a peaceful escape from the hustle and bustle. Step inside to discover a cozy and inviting interior that feels like home from the moment you enter. The spacious living area is bathed in natural light, creating a warm and welcoming ambiance for relaxation and entertaining. The well-appointed kitchen features modern appliances and beautiful, custom, live edge, wood countertops. Three generously sized bedrooms offer comfortable accommodations for family members or guests. Outside, you'll find a detached garage equipped with central A/C and a wood-burning stove, providing versatile space for parking, storage, or a workshop. With its move-in ready condition and idyllic country setting, this home offers the perfect opportunity to embrace the peace and tranquility of rural living. Don't miss your chance to make this charming countryside retreat yours—schedule a showing today!
Zillow last checked: 8 hours ago
Listing updated: June 15, 2024 at 01:01pm
Listed by:
Cory D Capps Pref:618-231-6548,
CAPPS REALTY
Bought with:
Andrea B Baker, 471021927
King City Property Brokers
Ham
King City Property Brokers
Source: RMLS Alliance,MLS#: EB453305 Originating MLS: Egyptian Board of REALTORS
Originating MLS: Egyptian Board of REALTORS

Facts & features
Interior
Bedrooms & bathrooms
- Bedrooms: 3
- Bathrooms: 1
- Full bathrooms: 1
Bedroom 1
- Level: Main
- Dimensions: 12ft 6in x 13ft 2in
Bedroom 2
- Level: Main
- Dimensions: 13ft 0in x 11ft 9in
Bedroom 3
- Level: Main
- Dimensions: 11ft 6in x 11ft 2in
Kitchen
- Level: Main
- Dimensions: 22ft 4in x 13ft 2in
Laundry
- Dimensions: 15ft 5in x 6ft 6in
Living room
- Level: Main
- Dimensions: 15ft 4in x 15ft 3in
Main level
- Area: 1296
Heating
- Baseboard, Forced Air
Cooling
- Central Air
Appliances
- Included: Range, Refrigerator
Features
- Ceiling Fan(s)
- Basement: None
Interior area
- Total structure area: 1,296
- Total interior livable area: 1,296 sqft
Property
Parking
- Total spaces: 1.5
- Parking features: Attached, Gravel
- Attached garage spaces: 1.5
- Details: Number Of Garage Remotes: 1
Features
- Patio & porch: Patio
Lot
- Size: 1 Acres
- Dimensions: 244 x 223
- Features: Level
Details
- Additional structures: Outbuilding, Pole Barn
- Parcel number: 0926400002
Construction
Type & style
- Home type: SingleFamily
- Architectural style: Ranch
- Property subtype: Single Family Residence, Residential
Materials
- Frame, Vinyl Siding
- Foundation: Block
- Roof: Metal
Condition
- New construction: No
- Year built: 1972
Utilities & green energy
- Water: Aerator/Aerobic, Cistern, Public
Community & neighborhood
Location
- Region: Waltonville
- Subdivision: None
Price history
| Date | Event | Price |
|---|---|---|
| 6/14/2024 | Sold | $165,000$127/sqft |
Source: | ||
| 5/14/2024 | Contingent | $165,000$127/sqft |
Source: | ||
| 5/5/2024 | Listed for sale | $165,000+47.3%$127/sqft |
Source: | ||
| 9/10/2020 | Sold | $112,000+1.8%$86/sqft |
Source: | ||
| 7/21/2020 | Pending sale | $110,000+83.6%$85/sqft |
Source: KING CITY PROPERTY BROKERS #EB435196 Report a problem | ||
Public tax history
| Year | Property taxes | Tax assessment |
|---|---|---|
| 2024 | -- | $41,723 +12.7% |
| 2023 | $1,687 +4% | $37,031 +14% |
| 2022 | $1,623 +1.1% | $32,484 +5% |
Find assessor info on the county website
Neighborhood: 62894
Nearby schools
GreatSchools rating
- 5/10Waltonville Grade SchoolGrades: PK-8Distance: 1.3 mi
- 6/10Waltonville High SchoolGrades: 9-12Distance: 1.3 mi
Schools provided by the listing agent
- Elementary: Waltonville
- Middle: Waltonville
- High: Waltonville
Source: RMLS Alliance. This data may not be complete. We recommend contacting the local school district to confirm school assignments for this home.

Get pre-qualified for a loan
At Zillow Home Loans, we can pre-qualify you in as little as 5 minutes with no impact to your credit score.An equal housing lender. NMLS #10287.
