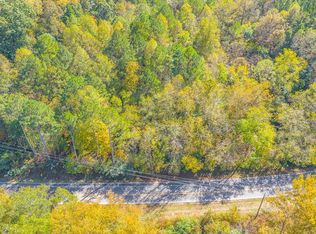Sold for $899,000 on 04/10/23
$899,000
4560 Crow Rd NE, Dalton, GA 30721
3beds
3,000sqft
SingleFamily
Built in 2019
10 Acres Lot
$729,400 Zestimate®
$300/sqft
$2,494 Estimated rent
Home value
$729,400
$584,000 - $875,000
$2,494/mo
Zestimate® history
Loading...
Owner options
Explore your selling options
What's special
Beautiful custom home built in 2019. This home has all the extras!
Living, Kitchen, Dining, Foyer:
This open space has a beautiful cathedral ship lap ceiling, large dining space, 6'x5' island, soapstone wood burning fireplace, custom kitchen storage systems, 8'x8' pantry with built in shelving and large drawers, KitchenAid appliances (Refrigerator, Duel Fuel Stove, Ice Maker, Dishwasher), large sink area with farm sink and glass garage door window that opens to the back porch with seating at bar area on the outside.
Master Suite:
Master suite features faux fireplace, ship lap ceiling, exterior french doors, custom built barn doors to master bath, large custom subway tile shower, toilet room, two 5 foot vanities with vessel sinks, black slate tile flooring, adjoining walk in closet that has a full laundry space, built in dirty clothes storage and closet system.
Extra Bedrooms:
Bedrooms 2 and 3 each have their own full bathroom with custom tile showers, custom vanities, granite countertops, walk in closet, tile flooring, and jack and jill laundry area which has plenty of built in storage.
Upstairs:
This space contains approx 700 sf of finished bonus space. This is perfect for a movie room, game room, office or guest space. Upstairs also features an additional 300 square feet of unfinished storage space that could easily be finished for additional space.
Other Interior Spaces:
The interior contains a well- designed half bath, coat closet and oversized 2-car garage.
Interior Finishes:
Solid hickory hardwood flooring throughout main floor, ceramic tile in bathrooms, laundry, closets and carpet in the bonus room, upgraded black fixtures, granite and/or wood countertops throughout, upgraded moldings, 8' doors, oversized windows, brick fireplace surround, custom wooden interior shutters.
Exterior
This home sits on 10 areas of gently rolling land. Most of the land was previously pasture. There is also a beautiful wooded space full of trails for bikes or ATVs. There is a newly built treehouse near the back of the property near a small creek. The property also contains a beautiful 100 year old barn and a newly built camper storage building.
Backyard
This back yard pulls out all of the stops! It features a 20x40 lagoon style pool with a diving rock and extensive landscaping. The oversized pool house features a full brick masonry wood burning fireplace, wood fired pizza oven, tongue and groove ceilings, granite countertops, half bath, kitchenette, hot tub and more!
Facts & features
Interior
Bedrooms & bathrooms
- Bedrooms: 3
- Bathrooms: 2
- Full bathrooms: 3
- 1/2 bathrooms: 2
Heating
- Heat pump, Electric
Appliances
- Included: Dishwasher, Range / Oven, Refrigerator
Features
- Flooring: Tile, Carpet, Hardwood
- Basement: None
- Attic: Access Hatch
- Has fireplace: Yes
Interior area
- Total interior livable area: 3,000 sqft
Property
Parking
- Total spaces: 2
- Parking features: Garage - Attached
Features
- Exterior features: Shingle, Wood, Brick, Cement / Concrete, Metal
Lot
- Size: 10 Acres
Details
- Parcel number: 1116402000
Construction
Type & style
- Home type: SingleFamily
Materials
- Roof: Asphalt
Condition
- Year built: 2019
Community & neighborhood
Location
- Region: Dalton
Other
Other facts
- Attic: Access Hatch
- Exterior Features: Fence-Barbed Wire
- Terms: Possession at Closing
- Type/Style: Ranch
- Water & Sewer/Septic: Public Water, Septic Tank
- Basement/Foundation: Permanent Block Foundation, Full Basement, Partially Finished
- Driveway: Asphalt
- Kitchen & Dining: Breakfast Area
- Master Suite Features: Master on Main Level, Separate Shower
- Ventilation: Gable Vent(s)
- Windows & Treatments: All Window Treatments
- Location Descripton: Sloping-Mostly, Cleared-Mostly
- Siding: Masonite
- Air Conditioning: Other-See Remarks
- Distressed Property: Not Applicable
- Roof Type: Composition
Price history
| Date | Event | Price |
|---|---|---|
| 4/10/2023 | Sold | $899,000$300/sqft |
Source: Public Record Report a problem | ||
| 3/27/2023 | Pending sale | $899,000$300/sqft |
Source: Owner Report a problem | ||
| 1/3/2023 | Listed for sale | $899,000-3.2%$300/sqft |
Source: Owner Report a problem | ||
| 12/26/2022 | Listing removed | -- |
Source: Owner Report a problem | ||
| 9/27/2022 | Listed for sale | $929,000+1106.5%$310/sqft |
Source: Owner Report a problem | ||
Public tax history
| Year | Property taxes | Tax assessment |
|---|---|---|
| 2024 | $347 -91.2% | $14,372 -90.5% |
| 2023 | $3,929 +21.1% | $150,568 +27% |
| 2022 | $3,244 -3% | $118,526 |
Find assessor info on the county website
Neighborhood: 30721
Nearby schools
GreatSchools rating
- 5/10Beaverdale Elementary SchoolGrades: PK-5Distance: 2.6 mi
- 6/10North Whitfield Middle SchoolGrades: 6-8Distance: 3.7 mi
- 7/10Coahulla Creek High SchoolGrades: 9-12Distance: 1.5 mi
Schools provided by the listing agent
- Elementary: Beaverdale
- Middle: N Whitfield
- High: Coahulla Creek
Source: The MLS. This data may not be complete. We recommend contacting the local school district to confirm school assignments for this home.

Get pre-qualified for a loan
At Zillow Home Loans, we can pre-qualify you in as little as 5 minutes with no impact to your credit score.An equal housing lender. NMLS #10287.
Sell for more on Zillow
Get a free Zillow Showcase℠ listing and you could sell for .
$729,400
2% more+ $14,588
With Zillow Showcase(estimated)
$743,988