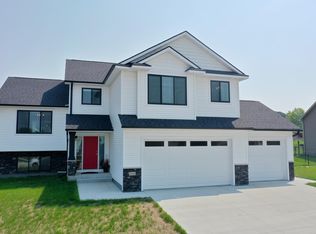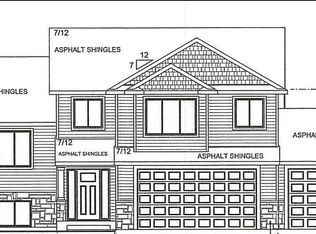Something different! Fun & open design featuring private master suite with gorgeous bath & soaking tub, walk-in shower & double vanity & walk-incloset. Main floor laundry, birch kitchen cabinets, granite, vaulted ceilings. Large 3 car garage. Walk-out lower level on cul-de-sac lot.
This property is off market, which means it's not currently listed for sale or rent on Zillow. This may be different from what's available on other websites or public sources.

