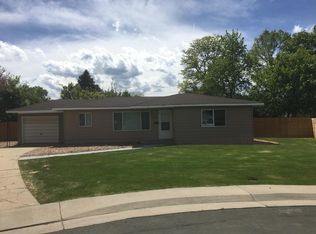Sold for $605,000
$605,000
4560 Balsam Street, Wheat Ridge, CO 80033
3beds
1,289sqft
Single Family Residence
Built in 1952
0.26 Acres Lot
$609,100 Zestimate®
$469/sqft
$2,664 Estimated rent
Home value
$609,100
$579,000 - $640,000
$2,664/mo
Zestimate® history
Loading...
Owner options
Explore your selling options
What's special
Discover the ultimate blend of modern comfort and mid-century charm in this inviting Wheat Ridge home. Situated within a tranquil enclave, this home offers the best of both worlds – a comfortable neighborhood combined with the vibrancy of nearby amenities. Within walking distance of Anderson Park and Clear Creek Trail, this residence offers both serenity and convenience.
Step inside to find a mix of classic appeal and contemporary updates. Hardwood floors lead to a renovated bathroom, while new AC, furnace, water heater, washer, dryer, and electrical panel ensure worry-free living.
Multiple living space possibilities all bathed in natural light, and a versatile studio adds valuable flexibility. Whether it's a serene space for guests or a productive home office, this studio adds a layer of practicality that's hard to come by.
Outside, a VERY spacious lot invites creativity, featuring a covered patio for relaxation. For those with a green thumb, organic raised garden beds await, with ample space for further cultivation. Friendly neighbors, an absence of HOA, and easy access to i-70 and the mountains enhance the lifestyle even further.
Intrigued? Don't miss the chance to experience it firsthand. Pre-Inspected, HOME WARRANTY INCLUDED. Set up a tour today to seize the opportunity to own more than just a house – to own a piece of adaptable property where modern updates, a sprawling lot, and a dynamic lifestyle converge in perfect harmony.
Zillow last checked: 8 hours ago
Listing updated: August 05, 2025 at 04:51pm
Listed by:
Landon Pasley 720-584-6735 landon@navcolorado.com,
NAV Real Estate
Bought with:
Catherine Deschamps Potter, 100080059
EXIT Mosaic Realty
Source: REcolorado,MLS#: 5553766
Facts & features
Interior
Bedrooms & bathrooms
- Bedrooms: 3
- Bathrooms: 1
- Full bathrooms: 1
- Main level bathrooms: 1
- Main level bedrooms: 3
Bedroom
- Level: Main
Bedroom
- Level: Main
Bedroom
- Level: Main
Bathroom
- Level: Main
Heating
- Forced Air
Cooling
- Central Air
Appliances
- Included: Dishwasher, Disposal, Dryer, Gas Water Heater, Microwave, Oven, Range, Refrigerator, Washer
- Laundry: In Unit
Features
- Has basement: No
- Common walls with other units/homes: No Common Walls
Interior area
- Total structure area: 1,289
- Total interior livable area: 1,289 sqft
- Finished area above ground: 1,289
Property
Parking
- Total spaces: 2
- Parking features: Garage - Attached
- Attached garage spaces: 2
Features
- Levels: One
- Stories: 1
- Patio & porch: Covered, Front Porch, Patio
- Exterior features: Private Yard
Lot
- Size: 0.26 Acres
Details
- Parcel number: 026116
- Special conditions: Standard
Construction
Type & style
- Home type: SingleFamily
- Architectural style: Traditional
- Property subtype: Single Family Residence
Materials
- Brick
- Roof: Composition
Condition
- Year built: 1952
Details
- Warranty included: Yes
Utilities & green energy
- Sewer: Public Sewer
- Water: Public
- Utilities for property: Electricity Connected, Natural Gas Connected
Community & neighborhood
Location
- Region: Wheat Ridge
- Subdivision: Hillcrest Heights
Other
Other facts
- Listing terms: Cash,Conventional,FHA,VA Loan
- Ownership: Individual
- Road surface type: Paved
Price history
| Date | Event | Price |
|---|---|---|
| 9/27/2023 | Sold | $605,000+52.8%$469/sqft |
Source: | ||
| 6/9/2017 | Sold | $396,000+0.3%$307/sqft |
Source: Public Record Report a problem | ||
| 5/11/2017 | Listed for sale | $395,000+92.7%$306/sqft |
Source: LUX. Denver LLC #2209019 Report a problem | ||
| 9/14/2006 | Sold | $205,000$159/sqft |
Source: Public Record Report a problem | ||
Public tax history
| Year | Property taxes | Tax assessment |
|---|---|---|
| 2024 | $3,272 +25.2% | $37,421 |
| 2023 | $2,613 -1.4% | $37,421 +27.5% |
| 2022 | $2,649 +7% | $29,350 -2.8% |
Find assessor info on the county website
Neighborhood: 80033
Nearby schools
GreatSchools rating
- 5/10Stevens Elementary SchoolGrades: PK-5Distance: 0.8 mi
- 5/10Everitt Middle SchoolGrades: 6-8Distance: 1.2 mi
- 7/10Wheat Ridge High SchoolGrades: 9-12Distance: 1.4 mi
Schools provided by the listing agent
- Elementary: Wilmore-Davis
- Middle: Everitt
- High: Wheat Ridge
- District: Jefferson County R-1
Source: REcolorado. This data may not be complete. We recommend contacting the local school district to confirm school assignments for this home.
Get a cash offer in 3 minutes
Find out how much your home could sell for in as little as 3 minutes with a no-obligation cash offer.
Estimated market value$609,100
Get a cash offer in 3 minutes
Find out how much your home could sell for in as little as 3 minutes with a no-obligation cash offer.
Estimated market value
$609,100
