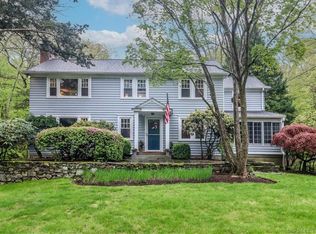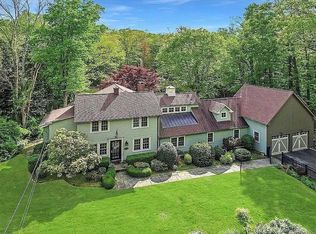Sold for $850,000 on 06/04/24
$850,000
456 Woodbine Road, Stamford, CT 06903
3beds
2,818sqft
Single Family Residence
Built in 1939
3.13 Acres Lot
$941,900 Zestimate®
$302/sqft
$5,738 Estimated rent
Maximize your home sale
Get more eyes on your listing so you can sell faster and for more.
Home value
$941,900
$848,000 - $1.05M
$5,738/mo
Zestimate® history
Loading...
Owner options
Explore your selling options
What's special
Beautifully set back from the road, this exceptional 3-bedroom (possible 4th), 3-bathroom Colonial offers privacy and exquisite panoramic views of nature. The large, level rear yard is fully fenced, providing the perfect play space, and a sizable, partially-covered deck sits adjacent, awaiting summer BBQ's. The bright and spacious interior features an open floor plan, ideal for gatherings or simply enjoying the surrounding outdoor views. Interior highlights include an expansive chef-worthy kitchen with a large center island and breakfast bar, quartz countertops, and newer appliances (including washer/dryer). French doors open into a spectacular family room featuring soaring ceilings, skylights, and a wall of picture windows that let sunlight pour in. Upstairs, the large primary bedroom and two double bedrooms all have hardwood floors and ceiling fans. Free 12-month home warranty included. This home is not to be missed! Two-hour prior notice is required.
Zillow last checked: 8 hours ago
Listing updated: October 01, 2024 at 01:00am
Listed by:
Tuck Keating 203-585-9922,
William Raveis Real Estate 203-869-9263
Bought with:
Chris Carozza, RES.0768259
RE/MAX Right Choice
Source: Smart MLS,MLS#: 24002622
Facts & features
Interior
Bedrooms & bathrooms
- Bedrooms: 3
- Bathrooms: 3
- Full bathrooms: 3
Primary bedroom
- Features: Full Bath, Stall Shower, Tile Floor
- Level: Upper
Bedroom
- Features: Ceiling Fan(s), Hardwood Floor
- Level: Upper
Bedroom
- Features: Ceiling Fan(s), Hardwood Floor
- Level: Upper
Primary bathroom
- Features: Stall Shower, Tile Floor
- Level: Upper
Bathroom
- Features: Stall Shower, Laminate Floor
- Level: Main
Family room
- Features: Skylight, Vaulted Ceiling(s), Ceiling Fan(s), French Doors, Hardwood Floor
- Level: Main
Kitchen
- Features: Breakfast Bar, Quartz Counters, Dining Area, French Doors, Kitchen Island, Hardwood Floor
- Level: Main
Living room
- Features: Fireplace, Hardwood Floor
- Level: Main
Office
- Features: Hardwood Floor
- Level: Main
Heating
- Forced Air, Oil
Cooling
- Central Air
Appliances
- Included: Convection Range, Range Hood, Refrigerator, Freezer, Ice Maker, Dishwasher, Washer, Dryer, Water Heater
- Laundry: Main Level
Features
- Basement: Partial,Unfinished,Storage Space,Garage Access,Concrete
- Attic: Pull Down Stairs
- Number of fireplaces: 1
Interior area
- Total structure area: 2,818
- Total interior livable area: 2,818 sqft
- Finished area above ground: 2,818
Property
Parking
- Total spaces: 2
- Parking features: Attached
- Attached garage spaces: 2
Features
- Patio & porch: Deck
- Fencing: Partial
Lot
- Size: 3.13 Acres
- Features: Few Trees, Level, Sloped
Details
- Additional structures: Shed(s)
- Parcel number: 314635
- Zoning: RA2
Construction
Type & style
- Home type: SingleFamily
- Architectural style: Colonial
- Property subtype: Single Family Residence
Materials
- Vinyl Siding, Aluminum Siding
- Foundation: Stone
- Roof: Asphalt
Condition
- New construction: No
- Year built: 1939
Details
- Warranty included: Yes
Utilities & green energy
- Sewer: Septic Tank
- Water: Well
Community & neighborhood
Location
- Region: Stamford
- Subdivision: North Stamford
Price history
| Date | Event | Price |
|---|---|---|
| 6/4/2024 | Sold | $850,000$302/sqft |
Source: | ||
| 4/23/2024 | Listed for sale | $850,000$302/sqft |
Source: | ||
| 4/10/2024 | Pending sale | $850,000$302/sqft |
Source: | ||
| 4/4/2024 | Price change | $850,000-5.6%$302/sqft |
Source: | ||
| 3/14/2024 | Listed for sale | $900,000+65.9%$319/sqft |
Source: | ||
Public tax history
| Year | Property taxes | Tax assessment |
|---|---|---|
| 2025 | $13,519 +2.6% | $578,730 |
| 2024 | $13,172 -7% | $578,730 |
| 2023 | $14,156 +16.3% | $578,730 +25.2% |
Find assessor info on the county website
Neighborhood: North Stamford
Nearby schools
GreatSchools rating
- 6/10Davenport Ridge SchoolGrades: K-5Distance: 4 mi
- 4/10Rippowam Middle SchoolGrades: 6-8Distance: 5.3 mi
- 3/10Westhill High SchoolGrades: 9-12Distance: 4.9 mi

Get pre-qualified for a loan
At Zillow Home Loans, we can pre-qualify you in as little as 5 minutes with no impact to your credit score.An equal housing lender. NMLS #10287.
Sell for more on Zillow
Get a free Zillow Showcase℠ listing and you could sell for .
$941,900
2% more+ $18,838
With Zillow Showcase(estimated)
$960,738
