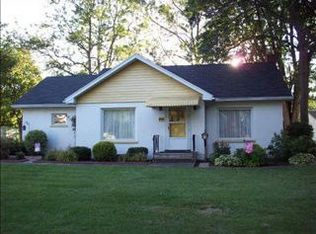Closed
$264,400
456 Windsor Rd, Rochester, NY 14612
3beds
1,322sqft
Single Family Residence
Built in 1946
1,306.8 Square Feet Lot
$276,800 Zestimate®
$200/sqft
$2,901 Estimated rent
Home value
$276,800
$263,000 - $291,000
$2,901/mo
Zestimate® history
Loading...
Owner options
Explore your selling options
What's special
Welcome home! This charming Cape Cod-style home in Greece offers 3 bedrooms & 2 bathrooms. Step into the cozy & bright living room featuring wood floors, perfect for relaxing evenings. The main bedroom boasts floor-to-ceiling built-in storage & wood floors, while a second bedroom on the first floor offers comfort & style. The full bath on this level ensures convenience for all. The spacious eat-in kitchen features granite counters, stainless steel appliances, ample storage, & potential for an island. A convenient mudroom off the kitchen provides easy access to the backyard oasis. Upstairs, a large finished space offers versatility as a 3rd bedroom, home gym, or office. The unfinished basement features another full bathroom, storage space, & laundry facilities. Outside, enjoy summer days by the heated in-ground pool with a diving board, relax in the hot tub, or store your outdoor hobby essentials in the shed. The fully fenced yard offers peace & seclusion. Additional features include a 1-car attached garage, central air for comfort, & a tankless water heater for efficiency. Don't miss out on this wonderful opportunity!
Zillow last checked: 8 hours ago
Listing updated: April 04, 2024 at 07:59am
Listed by:
Sharon M. Quataert 585-900-1111,
Sharon Quataert Realty
Bought with:
Kelzi Sobolewski, 10301222145
Revolution Real Estate
Source: NYSAMLSs,MLS#: R1522254 Originating MLS: Rochester
Originating MLS: Rochester
Facts & features
Interior
Bedrooms & bathrooms
- Bedrooms: 3
- Bathrooms: 2
- Full bathrooms: 2
- Main level bathrooms: 1
- Main level bedrooms: 2
Heating
- Gas, Forced Air
Cooling
- Central Air
Appliances
- Included: Appliances Negotiable, Dryer, Dishwasher, Exhaust Fan, Electric Oven, Electric Range, Gas Water Heater, Refrigerator, Range Hood, Washer
- Laundry: In Basement
Features
- Ceiling Fan(s), Entrance Foyer, Eat-in Kitchen, Granite Counters, Pantry, Sliding Glass Door(s), Bedroom on Main Level
- Flooring: Hardwood, Luxury Vinyl, Tile, Varies
- Doors: Sliding Doors
- Basement: Full
- Has fireplace: No
Interior area
- Total structure area: 1,322
- Total interior livable area: 1,322 sqft
Property
Parking
- Total spaces: 1
- Parking features: Attached, Electricity, Garage, Heated Garage, Storage, Workshop in Garage
- Attached garage spaces: 1
Features
- Patio & porch: Patio
- Exterior features: Blacktop Driveway, Fully Fenced, Hot Tub/Spa, Pool, Patio
- Pool features: In Ground
- Has spa: Yes
- Fencing: Full
Lot
- Size: 1,306 sqft
- Dimensions: 75 x 178
- Features: Near Public Transit, Residential Lot
Details
- Additional structures: Shed(s), Storage
- Parcel number: 2628000462000001013000
- Special conditions: Standard
Construction
Type & style
- Home type: SingleFamily
- Architectural style: Cape Cod
- Property subtype: Single Family Residence
Materials
- Aluminum Siding, Steel Siding, Vinyl Siding, Copper Plumbing, PEX Plumbing
- Foundation: Block
- Roof: Asphalt
Condition
- Resale
- Year built: 1946
Utilities & green energy
- Electric: Circuit Breakers
- Sewer: Connected
- Water: Connected, Public
- Utilities for property: Cable Available, Sewer Connected, Water Connected
Community & neighborhood
Location
- Region: Rochester
- Subdivision: Hampton Gardens Inc
Other
Other facts
- Listing terms: Cash,Conventional,FHA,VA Loan
Price history
| Date | Event | Price |
|---|---|---|
| 4/1/2024 | Sold | $264,400+43%$200/sqft |
Source: | ||
| 2/27/2024 | Pending sale | $184,900$140/sqft |
Source: | ||
| 2/22/2024 | Listed for sale | $184,900+2.7%$140/sqft |
Source: | ||
| 7/30/2021 | Sold | $180,000+28.7%$136/sqft |
Source: | ||
| 6/16/2021 | Pending sale | $139,900$106/sqft |
Source: | ||
Public tax history
| Year | Property taxes | Tax assessment |
|---|---|---|
| 2024 | -- | $129,600 |
| 2023 | -- | $129,600 -10% |
| 2022 | -- | $144,000 +45.5% |
Find assessor info on the county website
Neighborhood: 14612
Nearby schools
GreatSchools rating
- 3/10Lakeshore Elementary SchoolGrades: 3-5Distance: 0.7 mi
- 5/10Arcadia Middle SchoolGrades: 6-8Distance: 1.7 mi
- 6/10Arcadia High SchoolGrades: 9-12Distance: 1.6 mi
Schools provided by the listing agent
- District: Greece
Source: NYSAMLSs. This data may not be complete. We recommend contacting the local school district to confirm school assignments for this home.
