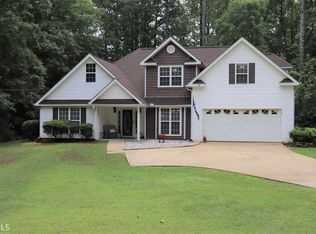Closed
$349,900
456 Whitaker Rd, Lagrange, GA 30240
4beds
2,030sqft
Single Family Residence
Built in 2000
1.35 Acres Lot
$351,000 Zestimate®
$172/sqft
$1,994 Estimated rent
Home value
$351,000
$228,000 - $537,000
$1,994/mo
Zestimate® history
Loading...
Owner options
Explore your selling options
What's special
All-Brick Ranch in the Desirable Hollis Hand School Zone! Step into a welcoming foyer that opens to a spacious family room featuring vaulted ceilings and a cozy fireplace with a marble surround. The updated eat in kitchen offers stainless steel appliances, granite countertops, a separate formal dining room boasts a vaulted ceiling and large double windows, flooding the space with natural light. This split bedroom floor plan provides privacy with a main-level primary suite complete with a walk-in closet, double vanity, garden tub, and separate shower. On the opposite side of the home, you'll find three generously sized guest bedrooms and a full bath. Situated on a large lot with a serene wooded backdrop, the beautifully landscaped yard includes an irrigation system for easy maintenance and a fenced in yard! All of this just minutes from Highland Marina and West Point Lake! Don't miss this opportunity for comfortable, low-maintenance living in a prime location!
Zillow last checked: 8 hours ago
Listing updated: November 05, 2025 at 07:32am
Listed by:
Kaley D Hebert 678-378-7519,
Southern Classic Realtors
Bought with:
Steven Ward, 339375
Go Realty
Source: GAMLS,MLS#: 10602143
Facts & features
Interior
Bedrooms & bathrooms
- Bedrooms: 4
- Bathrooms: 2
- Full bathrooms: 2
- Main level bathrooms: 2
- Main level bedrooms: 4
Dining room
- Features: Seats 12+, Separate Room
Kitchen
- Features: Breakfast Area, Breakfast Bar, Breakfast Room, Pantry, Solid Surface Counters
Heating
- Central
Cooling
- Central Air
Appliances
- Included: Dishwasher, Microwave, Oven/Range (Combo), Refrigerator
- Laundry: Mud Room
Features
- Double Vanity, High Ceilings, Master On Main Level, Other, Rear Stairs, Separate Shower, Soaking Tub, Split Bedroom Plan, Tray Ceiling(s), Walk-In Closet(s)
- Flooring: Carpet, Tile, Vinyl
- Windows: Double Pane Windows
- Basement: None
- Number of fireplaces: 1
- Fireplace features: Gas Log
Interior area
- Total structure area: 2,030
- Total interior livable area: 2,030 sqft
- Finished area above ground: 2,030
- Finished area below ground: 0
Property
Parking
- Total spaces: 2
- Parking features: Garage, Kitchen Level
- Has garage: Yes
Features
- Levels: One
- Stories: 1
- Patio & porch: Deck, Porch
- Exterior features: Balcony
- Fencing: Back Yard,Fenced
Lot
- Size: 1.35 Acres
- Features: Level
- Residential vegetation: Cleared, Grassed, Partially Wooded
Details
- Additional structures: Outbuilding
- Parcel number: 0703 001039
Construction
Type & style
- Home type: SingleFamily
- Architectural style: Brick 4 Side
- Property subtype: Single Family Residence
Materials
- Brick
- Foundation: Block
- Roof: Composition
Condition
- Resale
- New construction: No
- Year built: 2000
Utilities & green energy
- Sewer: Septic Tank
- Water: Public
- Utilities for property: Electricity Available, High Speed Internet
Community & neighborhood
Community
- Community features: None
Location
- Region: Lagrange
- Subdivision: None
Other
Other facts
- Listing agreement: Exclusive Right To Sell
- Listing terms: Cash,Conventional,FHA,VA Loan
Price history
| Date | Event | Price |
|---|---|---|
| 11/5/2025 | Sold | $349,900$172/sqft |
Source: | ||
| 9/26/2025 | Pending sale | $349,900$172/sqft |
Source: | ||
| 9/11/2025 | Listed for sale | $349,900+111.7%$172/sqft |
Source: | ||
| 9/8/2017 | Sold | $165,300-5%$81/sqft |
Source: Public Record Report a problem | ||
| 8/21/2017 | Pending sale | $173,960$86/sqft |
Source: Go Realty #8238547 Report a problem | ||
Public tax history
| Year | Property taxes | Tax assessment |
|---|---|---|
| 2025 | $2,875 +25.6% | $119,280 +38.9% |
| 2024 | $2,288 +2.7% | $85,880 +2.6% |
| 2023 | $2,228 +2.1% | $83,680 +4.3% |
Find assessor info on the county website
Neighborhood: 30240
Nearby schools
GreatSchools rating
- 6/10Hollis Hand Elementary SchoolGrades: PK-5Distance: 2.5 mi
- 6/10Gardner-Newman Middle SchoolGrades: 6-8Distance: 6.8 mi
- 7/10Lagrange High SchoolGrades: 9-12Distance: 3.8 mi
Schools provided by the listing agent
- Elementary: Hollis Hand
- Middle: Gardner Newman
- High: Lagrange
Source: GAMLS. This data may not be complete. We recommend contacting the local school district to confirm school assignments for this home.
Get a cash offer in 3 minutes
Find out how much your home could sell for in as little as 3 minutes with a no-obligation cash offer.
Estimated market value$351,000
Get a cash offer in 3 minutes
Find out how much your home could sell for in as little as 3 minutes with a no-obligation cash offer.
Estimated market value
$351,000
