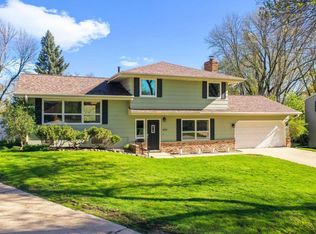Closed
$330,000
456 Valhalla Ct NW, Rochester, MN 55901
4beds
2,574sqft
Single Family Residence
Built in 1968
8,276.4 Square Feet Lot
$350,900 Zestimate®
$128/sqft
$2,158 Estimated rent
Home value
$350,900
$333,000 - $368,000
$2,158/mo
Zestimate® history
Loading...
Owner options
Explore your selling options
What's special
This charming 2-story home features four bedrooms on the upper floor, providing everyone privacy and ample space. A lovely three season porch with a skylight provides a bright and cozy spot to enjoy the fenced in back yard. The lower level is unfinished, offering endless possibilities for customization. The new roof, scheduled for Spring of 2023, ensures worry-free living for years to come. The new boiler heat system and water heater, installed in 2021, provide efficient and reliable heating and hot water. The main bedroom boasts a walk-in closet and a pass-thru bathroom for added convenience. Located on a peaceful cul-de-sac, this home is within walking distance to Hoover Elementary School, the Rochester Bike Trail system, city bus line stop, and a café, as well as the Recreational Center. Only 2 miles away from the Mayo Clinic in downtown Rochester, this home offers the perfect blend of comfort and convenience! Pre-market inspected! Report available upon request.
Zillow last checked: 8 hours ago
Listing updated: May 06, 2025 at 01:12am
Listed by:
Adam Howell 507-990-3433,
Coldwell Banker Realty,
Shawn Buryska 507-254-7425
Bought with:
Joseph Eslait
eXp Realty
Source: NorthstarMLS as distributed by MLS GRID,MLS#: 6335356
Facts & features
Interior
Bedrooms & bathrooms
- Bedrooms: 4
- Bathrooms: 2
- Full bathrooms: 1
- 3/4 bathrooms: 1
Bedroom 1
- Level: Upper
Bedroom 2
- Level: Upper
Bedroom 3
- Level: Upper
Bedroom 4
- Level: Upper
Bathroom
- Level: Main
Bathroom
- Level: Upper
Den
- Level: Main
Dining room
- Level: Main
Kitchen
- Level: Main
Laundry
- Level: Lower
Living room
- Level: Main
Storage
- Level: Lower
Other
- Level: Main
Workshop
- Level: Lower
Heating
- Boiler
Cooling
- Central Air
Appliances
- Included: Dishwasher, Dryer, Freezer, Gas Water Heater, Range, Refrigerator, Washer, Water Softener Owned
Features
- Basement: Block,Full,Unfinished
- Has fireplace: No
Interior area
- Total structure area: 2,574
- Total interior livable area: 2,574 sqft
- Finished area above ground: 1,824
- Finished area below ground: 0
Property
Parking
- Total spaces: 2
- Parking features: Attached, Concrete
- Attached garage spaces: 2
Accessibility
- Accessibility features: None
Features
- Levels: Two
- Stories: 2
- Patio & porch: Enclosed, Rear Porch, Screened
- Fencing: Chain Link,Full
Lot
- Size: 8,276 sqft
- Dimensions: 107 x 104 x 51 x 116
- Features: Near Public Transit, Wooded
Details
- Foundation area: 750
- Parcel number: 742621023148
- Zoning description: Residential-Single Family
Construction
Type & style
- Home type: SingleFamily
- Property subtype: Single Family Residence
Materials
- Metal Siding, Frame
- Roof: Asphalt
Condition
- Age of Property: 57
- New construction: No
- Year built: 1968
Utilities & green energy
- Electric: Power Company: Rochester Public Utilities
- Gas: Natural Gas
- Sewer: City Sewer/Connected
- Water: City Water/Connected
Community & neighborhood
Location
- Region: Rochester
- Subdivision: Valhalla 1st Sub
HOA & financial
HOA
- Has HOA: No
Other
Other facts
- Road surface type: Paved
Price history
| Date | Event | Price |
|---|---|---|
| 4/20/2023 | Sold | $330,000+4.8%$128/sqft |
Source: | ||
| 3/3/2023 | Pending sale | $315,000$122/sqft |
Source: | ||
| 3/2/2023 | Listed for sale | $315,000+64.4%$122/sqft |
Source: | ||
| 6/10/2014 | Sold | $191,600$74/sqft |
Source: | ||
Public tax history
| Year | Property taxes | Tax assessment |
|---|---|---|
| 2025 | $4,202 +14.4% | $299,900 +0.9% |
| 2024 | $3,672 | $297,200 +2.4% |
| 2023 | -- | $290,200 +0.8% |
Find assessor info on the county website
Neighborhood: 55901
Nearby schools
GreatSchools rating
- 5/10Hoover Elementary SchoolGrades: 3-5Distance: 0.2 mi
- 4/10Kellogg Middle SchoolGrades: 6-8Distance: 1 mi
- 8/10Century Senior High SchoolGrades: 8-12Distance: 2.4 mi
Schools provided by the listing agent
- Elementary: Churchill-Hoover
- Middle: Kellogg
- High: Century
Source: NorthstarMLS as distributed by MLS GRID. This data may not be complete. We recommend contacting the local school district to confirm school assignments for this home.
Get a cash offer in 3 minutes
Find out how much your home could sell for in as little as 3 minutes with a no-obligation cash offer.
Estimated market value$350,900
Get a cash offer in 3 minutes
Find out how much your home could sell for in as little as 3 minutes with a no-obligation cash offer.
Estimated market value
$350,900
