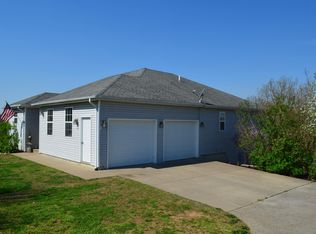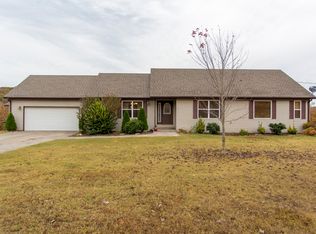Pre-construction listing. You can pick your colors on this home and watch it be built. Call listing agent today for more details!! The Hickory 2 unfinished basement plan will have 3 bedrooms 2 bathrooms and a 2 car garage. The large great room will have a vaulted ceiling open to the dining room and kitchen. The kitchen will have a large walk-in pantry. The Master bedroom with feature a pan ceiling and a large walk-in closet. This beautiful home will be built on over 5 acres just south of Hollister. Call listing agent for construction dates and further information. *Pictures are of the slab floor plan built elsewhere, home to be built will be a basement. Virtual tour of slab floor plan in photo section.
This property is off market, which means it's not currently listed for sale or rent on Zillow. This may be different from what's available on other websites or public sources.


