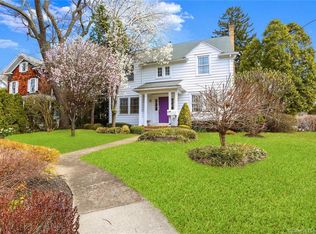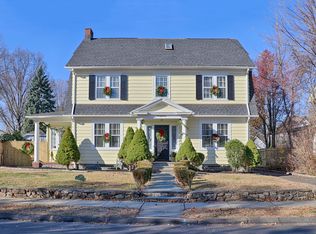Steeped in history, this Antique Victorian Farmhouse blends old world character & modern luxuries. It is easy to fall in love with 456 Stratfield Road. As you enter through the welcoming front porch you will step into a grand open space combining the living room, formal dining room & den. A charmingly elaborate living room with a fireplace place focal point, beautifully trimmed to match the stone hearth. The open staircase with rounded three step landing & curved trim adds a striking design feature. An inviting sense of natural light & space throughout. A classic modern kitchen - a chefs dream! High-end stainless steel appliances including double ovens, cabinet depth refrigerator with matching cabinet panels & a gas range cook-top. Additional kitchen details: radiant heat flooring, under cabinet lighting, center island & eat-in area. An abundance of cabinetry, counterspace & functionality, a terrific kitchen design - compare! Four good size bedrooms on the second floor. Master bedroom complete with ensuite & two spacious closets. Additional expansion possible, approx. 800 SF of space in the walk-up attic (3rd floor). Nat. gas, city water & city sewer. Newer heating system - energy efficient (utility bills upon request). Beautiful grounds w/ mature landscaping & gardens. Town approved 2-car detached garage site (inquire for details). Convenience, condition & character - don't miss this great opportunity to move to the desirable Stratfield section of Fairfield!
This property is off market, which means it's not currently listed for sale or rent on Zillow. This may be different from what's available on other websites or public sources.


