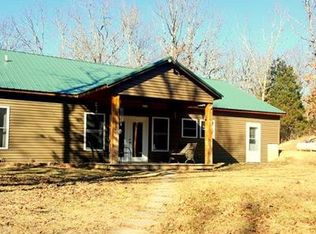Closed
Listing Provided by:
Jean L Rohal 412-327-8246,
Eagle Realty Group & Associates
Bought with: Wood Brothers Realty
Price Unknown
456 Sleigh Ride Rd, Saint James, MO 65559
3beds
1,584sqft
Single Family Residence
Built in 2022
5.03 Acres Lot
$388,700 Zestimate®
$--/sqft
$1,785 Estimated rent
Home value
$388,700
Estimated sales range
Not available
$1,785/mo
Zestimate® history
Loading...
Owner options
Explore your selling options
What's special
This 2 year young home is nestled on a 5 acre partially wooded lot. Upon entering, you are greeted with an open floor plan and gorgeous granite kitchen counter tops. The sliding glass doors open to a HUGE composite deck that runs the entire length of the house with access from your primary bedroom suite! The divided floor plan has the primary bedroom, laundry and mudroom on one side, and two bedrooms and a bath on the other. The large primary bedroom has a walk-in closet and spacious bath with walk in shower, double vanity and water closet. It also has plenty of storage space. Laundry room has counter/cabinet space and the stackable washer/dryer are included. The open plan living area features a spacious kitchen and center island. Entertaining is easy and the entertaining area extends to the large deck and level fenced yard. Outside is lovely landscaping, a patio, and a man-cave/shed.
Zillow last checked: 8 hours ago
Listing updated: April 28, 2025 at 05:14pm
Listing Provided by:
Jean L Rohal 412-327-8246,
Eagle Realty Group & Associates
Bought with:
Stacey L Biermann, 2020040192
Wood Brothers Realty
Source: MARIS,MLS#: 24059301 Originating MLS: Pulaski County Board of REALTORS
Originating MLS: Pulaski County Board of REALTORS
Facts & features
Interior
Bedrooms & bathrooms
- Bedrooms: 3
- Bathrooms: 2
- Full bathrooms: 2
- Main level bathrooms: 2
- Main level bedrooms: 3
Primary bedroom
- Features: Floor Covering: Luxury Vinyl Plank, Wall Covering: Some
- Level: Main
- Area: 192
- Dimensions: 16x12
Bedroom
- Features: Floor Covering: Luxury Vinyl Plank, Wall Covering: Some
- Level: Main
- Area: 110
- Dimensions: 11x10
Bedroom
- Features: Floor Covering: Luxury Vinyl Plank, Wall Covering: Some
- Level: Main
- Area: 110
- Dimensions: 11x10
Primary bathroom
- Features: Floor Covering: Luxury Vinyl Plank, Wall Covering: None
- Level: Main
- Area: 88
- Dimensions: 11x8
Bathroom
- Features: Floor Covering: Luxury Vinyl Plank, Wall Covering: None
- Level: Main
- Area: 49
- Dimensions: 7x7
Dining room
- Features: Floor Covering: Luxury Vinyl Plank, Wall Covering: Some
- Level: Main
- Area: 216
- Dimensions: 18x12
Kitchen
- Features: Floor Covering: Luxury Vinyl Plank, Wall Covering: Some
- Level: Main
Laundry
- Features: Floor Covering: Luxury Vinyl Plank, Wall Covering: None
- Level: Main
- Area: 42
- Dimensions: 7x6
Living room
- Features: Floor Covering: Luxury Vinyl Plank, Wall Covering: Some
- Level: Main
- Area: 198
- Dimensions: 18x11
Mud room
- Features: Floor Covering: Luxury Vinyl Plank, Wall Covering: None
- Level: Main
- Area: 45
- Dimensions: 9x5
Heating
- Forced Air, Electric
Cooling
- Central Air, Electric
Appliances
- Included: Dishwasher, Dryer, Microwave, Electric Range, Electric Oven, Refrigerator, Washer, Electric Water Heater
Features
- Kitchen/Dining Room Combo, Vaulted Ceiling(s), Walk-In Closet(s), Kitchen Island, Granite Counters, Shower
- Doors: Sliding Doors
- Basement: None
- Has fireplace: No
Interior area
- Total structure area: 1,584
- Total interior livable area: 1,584 sqft
- Finished area above ground: 1,584
- Finished area below ground: 0
Property
Parking
- Total spaces: 2
- Parking features: Attached, Garage, Garage Door Opener
- Attached garage spaces: 2
Features
- Levels: One
- Patio & porch: Deck, Composite
Lot
- Size: 5.03 Acres
Details
- Parcel number: 059.029000002.210
- Special conditions: Standard
Construction
Type & style
- Home type: SingleFamily
- Architectural style: Contemporary,Ranch
- Property subtype: Single Family Residence
Materials
- Vinyl Siding
Condition
- Year built: 2022
Details
- Builder name: Britton
Utilities & green energy
- Sewer: Septic Tank
- Water: Well
Community & neighborhood
Location
- Region: Saint James
- Subdivision: Woodland Place
Other
Other facts
- Listing terms: Cash,Conventional,FHA,Other,USDA Loan,VA Loan
- Ownership: Private
- Road surface type: Concrete, Gravel
Price history
| Date | Event | Price |
|---|---|---|
| 10/30/2024 | Sold | -- |
Source: | ||
| 10/6/2024 | Contingent | $375,000$237/sqft |
Source: | ||
| 9/21/2024 | Listed for sale | $375,000$237/sqft |
Source: | ||
Public tax history
| Year | Property taxes | Tax assessment |
|---|---|---|
| 2025 | -- | $25,170 |
| 2024 | $1,082 +0.3% | $25,170 |
| 2023 | $1,079 +1372% | $25,170 +1363.4% |
Find assessor info on the county website
Neighborhood: 65559
Nearby schools
GreatSchools rating
- 5/10Cuba Middle SchoolGrades: 5-8Distance: 5.2 mi
- 5/10Cuba High SchoolGrades: 9-12Distance: 5.2 mi
- 6/10Cuba Elementary SchoolGrades: K-4Distance: 5.2 mi
Schools provided by the listing agent
- Elementary: Cuba Elem.
- Middle: Cuba Middle
- High: Cuba High
Source: MARIS. This data may not be complete. We recommend contacting the local school district to confirm school assignments for this home.
Sell with ease on Zillow
Get a Zillow Showcase℠ listing at no additional cost and you could sell for —faster.
$388,700
2% more+$7,774
With Zillow Showcase(estimated)$396,474
