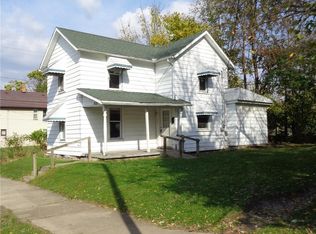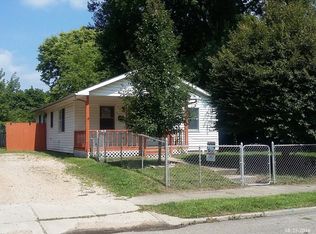Sold for $139,100 on 05/01/25
$139,100
456 Sherman Ave, Springfield, OH 45503
3beds
1,328sqft
Single Family Residence
Built in 1901
4,356 Square Feet Lot
$139,700 Zestimate®
$105/sqft
$1,454 Estimated rent
Home value
$139,700
$101,000 - $194,000
$1,454/mo
Zestimate® history
Loading...
Owner options
Explore your selling options
What's special
This 3-bedroom, 1.5 bathroom property is a true gem. Updated kitchen, complete with granite countertops, stainless steel appliances, and ample storage space. The adjacent dining area effortlessly flows into the cozy living room.
All new flooring throughout. The entire home has been freshly painted in neutral tones. Electrical fixtures have also been replaced with new ones. Central air conditioning and water heater were installed in 2021. The backyard provides a patio area and is fenced in all the way around. Spacious front and back porches are covered with awnings.
SELLING ''AS IS''
Zillow last checked: 8 hours ago
Listing updated: May 01, 2025 at 04:41pm
Listed by:
Arthur A Solomon 937-631-5562,
Coldwell Banker Heritage
Bought with:
NON MEMBER
NON MEMBER OFFICE
Source: Columbus and Central Ohio Regional MLS ,MLS#: 223031045
Facts & features
Interior
Bedrooms & bathrooms
- Bedrooms: 3
- Bathrooms: 2
- Full bathrooms: 1
- 1/2 bathrooms: 1
Heating
- Forced Air
Cooling
- Central Air
Features
- Has basement: Yes
- Common walls with other units/homes: No Common Walls
Interior area
- Total structure area: 1,328
- Total interior livable area: 1,328 sqft
Property
Parking
- Parking features: On Street
- Has uncovered spaces: Yes
Features
- Levels: Two
Lot
- Size: 4,356 sqft
Details
- Parcel number: 3400700035227014
- Special conditions: Standard
Construction
Type & style
- Home type: SingleFamily
- Property subtype: Single Family Residence
Materials
- Foundation: Other
Condition
- New construction: No
- Year built: 1901
Utilities & green energy
- Sewer: Public Sewer
- Water: Public
Community & neighborhood
Location
- Region: Springfield
Other
Other facts
- Listing terms: VA Loan,FHA,Conventional
Price history
| Date | Event | Price |
|---|---|---|
| 5/1/2025 | Sold | $139,100+4%$105/sqft |
Source: | ||
| 4/3/2025 | Pending sale | $133,700$101/sqft |
Source: | ||
| 1/25/2025 | Price change | $133,700-0.1%$101/sqft |
Source: | ||
| 12/18/2024 | Price change | $133,800-0.1%$101/sqft |
Source: DABR MLS #895532 | ||
| 7/9/2024 | Listed for sale | $133,900$101/sqft |
Source: DABR MLS #895532 | ||
Public tax history
| Year | Property taxes | Tax assessment |
|---|---|---|
| 2024 | $837 +2.6% | $16,510 |
| 2023 | $816 -2.4% | $16,510 |
| 2022 | $835 +24.3% | $16,510 +35% |
Find assessor info on the county website
Neighborhood: 45503
Nearby schools
GreatSchools rating
- 3/10Lagonda Elementary SchoolGrades: K-6Distance: 0.6 mi
- 4/10Roosevelt Middle SchoolGrades: 7-8Distance: 1.4 mi
- 3/10Springfield High SchoolGrades: 9-12Distance: 1.5 mi

Get pre-qualified for a loan
At Zillow Home Loans, we can pre-qualify you in as little as 5 minutes with no impact to your credit score.An equal housing lender. NMLS #10287.
Sell for more on Zillow
Get a free Zillow Showcase℠ listing and you could sell for .
$139,700
2% more+ $2,794
With Zillow Showcase(estimated)
$142,494
