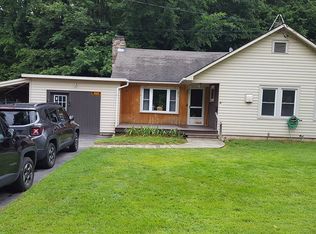Sold for $130,999
$130,999
456 Sheldrake Rd, Au Sable Forks, NY 12912
2beds
1,279sqft
Single Family Residence
Built in 1960
0.3 Acres Lot
$163,300 Zestimate®
$102/sqft
$1,507 Estimated rent
Home value
$163,300
$147,000 - $181,000
$1,507/mo
Zestimate® history
Loading...
Owner options
Explore your selling options
What's special
Very nice affordable home in the hamlet. Perfect for first-time buyers, vacation home, or investment property for short-term or long-term rentals. Perfect one-floor living with an open floor plan. Upgrades include a new state-of-the-art heating system with in-floor radiant heat. Walking distance to the grocery store, banks, Stewarts, Family Dollar, Hometown Deli, Movie Theater, 20 Main, and more. Across the street from the Au Sable River. Cross the street and fish!
Zillow last checked: 8 hours ago
Listing updated: August 26, 2024 at 10:22pm
Listed by:
John La Selva,
Venture North Associates
Bought with:
Elizabeth Chatland, 10401348219
North Country Realty
Source: ACVMLS,MLS#: 178988
Facts & features
Interior
Bedrooms & bathrooms
- Bedrooms: 2
- Bathrooms: 1
- Full bathrooms: 1
Primary bedroom
- Description: 14x10.5
- Features: Hardwood
- Level: First
- Area: 147 Square Feet
- Dimensions: 14 x 10.5
Bedroom 2
- Description: 11.8x9
- Features: Carpet
- Level: First
- Area: 97.9 Square Feet
- Dimensions: 11 x 8.9
Bathroom
- Description: Jacuzzi Tub/Separate Shower
- Features: Ceramic Tile
- Level: First
- Area: 56 Square Feet
- Dimensions: 7 x 8
Dining room
- Description: 9.3x10.8
- Features: Hardwood
- Level: First
- Area: 100.44 Square Feet
- Dimensions: 9.3 x 10.8
Game room
- Features: Other
- Level: Basement
- Area: 273 Square Feet
- Dimensions: 13 x 21
Kitchen
- Description: 14x9.5
- Features: Ceramic Tile
- Level: First
- Area: 133 Square Feet
- Dimensions: 14 x 9.5
Living room
- Description: 13x21
- Features: Carpet
- Level: First
- Area: 273 Square Feet
- Dimensions: 13 x 21
Other
- Description: Mud Room
- Features: Ceramic Tile
- Level: First
- Area: 120 Square Feet
- Dimensions: 10 x 12
Utility room
- Features: Other
- Level: Basement
- Area: 98 Square Feet
- Dimensions: 14 x 7
Heating
- Propane, Radiant Floor
Cooling
- None
Appliances
- Included: Dishwasher, Gas Cooktop, Gas Oven, Gas Range, Microwave, Refrigerator
- Laundry: Electric Dryer Hookup, Gas Dryer Hookup, Washer Hookup
Features
- Ceiling Fan(s), High Speed Internet, Master Downstairs
- Windows: Double Pane Windows
- Basement: Full,Unfinished
- Has fireplace: No
Interior area
- Total structure area: 2,479
- Total interior livable area: 1,279 sqft
- Finished area above ground: 1,279
- Finished area below ground: 0
Property
Parking
- Total spaces: 1
- Parking features: Driveway, Paved
- Garage spaces: 1
Features
- Levels: One
- Stories: 1
- Patio & porch: Porch
- Has spa: Yes
- Spa features: Bath
- Has view: Yes
- View description: Neighborhood, River, Water
- Has water view: Yes
- Water view: River,Water
Lot
- Size: 0.30 Acres
- Features: Cleared, Level, Views
- Topography: Level
Details
- Parcel number: 7.84523.000
- Zoning: Residential
- Special conditions: Standard
Construction
Type & style
- Home type: SingleFamily
- Architectural style: Cottage
- Property subtype: Single Family Residence
Materials
- Wood Siding
- Foundation: Block
- Roof: Metal
Condition
- Year built: 1960
Utilities & green energy
- Sewer: Septic Tank
- Utilities for property: Cable Available, Internet Available, Water Connected
Community & neighborhood
Security
- Security features: Carbon Monoxide Detector(s), Smoke Detector(s)
Location
- Region: Au Sable Forks
- Subdivision: None
Other
Other facts
- Listing agreement: Exclusive Right To Sell
- Listing terms: Cash,Conventional
- Road surface type: Paved
Price history
| Date | Event | Price |
|---|---|---|
| 2/13/2024 | Sold | $130,999-3%$102/sqft |
Source: | ||
| 12/22/2023 | Pending sale | $134,999$106/sqft |
Source: | ||
| 10/6/2023 | Price change | $134,999+7.2%$106/sqft |
Source: | ||
| 6/28/2023 | Pending sale | $125,900$98/sqft |
Source: | ||
| 6/14/2023 | Listed for sale | $125,900-9.4%$98/sqft |
Source: | ||
Public tax history
| Year | Property taxes | Tax assessment |
|---|---|---|
| 2024 | -- | $123,000 +18% |
| 2023 | -- | $104,200 |
| 2022 | -- | $104,200 +18% |
Find assessor info on the county website
Neighborhood: 12912
Nearby schools
GreatSchools rating
- 6/10Ausable Forks Elementary SchoolGrades: PK-6Distance: 0.9 mi
- 1/10Ausable Valley Middle SchoolGrades: 7-8Distance: 4.7 mi
- 6/10Ausable Valley High SchoolGrades: 9-12Distance: 4.7 mi
