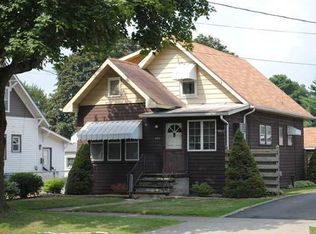Closed
$237,000
456 Seneca Rd, Hornell, NY 14843
4beds
2,818sqft
Single Family Residence
Built in 1930
6,534 Square Feet Lot
$268,200 Zestimate®
$84/sqft
$2,056 Estimated rent
Home value
$268,200
$249,000 - $290,000
$2,056/mo
Zestimate® history
Loading...
Owner options
Explore your selling options
What's special
Much updated, well maintained 2-story house with four bedrooms, two full bathrooms and one-half bathroom. 1st floor: New kitchen with new appliances and granite countertops. Half bathroom. Large family room in addition to a living room and a dining room. 2nd floor: Master bedroom with master bathroom and bonus room. Three additional bedrooms and full bathroom. New flooring. Throughout: Fresh paint. Basement has new, on demand water heater and recent furnace. Upgraded deck. Many new windows. Central A/C. 2-car garage and asphalt driveway. Located just north of Hornell City and just south of the interchange with Interstate 86 / State Route 17. Owner is a licensed real estate broker.
Zillow last checked: 8 hours ago
Listing updated: August 09, 2023 at 10:23am
Listed by:
Stephen A. Terwilliger 607-423-8711,
SVR Realty LLC
Bought with:
Sherry L. Roberts, 40RO1042850
Howard Hanna
Source: NYSAMLSs,MLS#: R1426839 Originating MLS: Rochester
Originating MLS: Rochester
Facts & features
Interior
Bedrooms & bathrooms
- Bedrooms: 4
- Bathrooms: 3
- Full bathrooms: 2
- 1/2 bathrooms: 1
- Main level bathrooms: 1
Bedroom 1
- Level: Second
- Dimensions: 15.00 x 22.00
Bedroom 1
- Level: Second
- Dimensions: 15 x 22
Bedroom 2
- Level: Second
- Dimensions: 12.00 x 11.00
Bedroom 2
- Level: Second
- Dimensions: 12 x 11
Bedroom 3
- Level: Second
- Dimensions: 13.00 x 8.00
Bedroom 3
- Level: Second
- Dimensions: 13 x 8
Bedroom 4
- Level: Second
- Dimensions: 14.00 x 11.00
Bedroom 4
- Level: Second
- Dimensions: 14 x 11
Dining room
- Level: First
- Dimensions: 15.00 x 11.00
Dining room
- Level: First
- Dimensions: 15 x 11
Family room
- Level: First
- Dimensions: 22.00 x 20.00
Family room
- Level: First
- Dimensions: 22 x 20
Kitchen
- Level: First
- Dimensions: 15.00 x 11.00
Kitchen
- Level: First
- Dimensions: 15 x 11
Living room
- Level: First
- Dimensions: 13.00 x 22.00
Living room
- Level: First
- Dimensions: 13 x 22
Other
- Level: Second
- Dimensions: 12.00 x 10.00
Other
- Level: First
- Dimensions: 13.00 x 10.00
Other
- Level: First
- Dimensions: 13 x 10
Other
- Level: Second
- Dimensions: 12 x 10
Heating
- Gas, Forced Air
Cooling
- Central Air
Appliances
- Included: Dishwasher, Gas Oven, Gas Range, Gas Water Heater, Refrigerator
Features
- Ceiling Fan(s), Separate/Formal Dining Room, Separate/Formal Living Room, Granite Counters, Kitchen Island, Bath in Primary Bedroom
- Flooring: Hardwood, Varies, Vinyl
- Basement: Full
- Has fireplace: No
Interior area
- Total structure area: 2,818
- Total interior livable area: 2,818 sqft
Property
Parking
- Total spaces: 2
- Parking features: Detached, Garage
- Garage spaces: 2
Features
- Levels: Two
- Stories: 2
- Patio & porch: Deck
- Exterior features: Blacktop Driveway, Deck
Lot
- Size: 6,534 sqft
- Dimensions: 45 x 148
- Features: Flood Zone, Rectangular, Rectangular Lot, Residential Lot
Details
- Parcel number: 4652051360140002046000
- Special conditions: Standard
Construction
Type & style
- Home type: SingleFamily
- Architectural style: Two Story
- Property subtype: Single Family Residence
Materials
- Frame, Wood Siding
- Foundation: Block, Poured
- Roof: Asphalt
Condition
- Resale
- Year built: 1930
Utilities & green energy
- Electric: Circuit Breakers
- Sewer: Connected
- Water: Connected, Public
- Utilities for property: Cable Available, High Speed Internet Available, Sewer Connected, Water Connected
Community & neighborhood
Location
- Region: Hornell
Other
Other facts
- Listing terms: Cash,Conventional,FHA,VA Loan
Price history
| Date | Event | Price |
|---|---|---|
| 8/8/2023 | Sold | $237,000-5.2%$84/sqft |
Source: | ||
| 5/12/2023 | Pending sale | $249,900$89/sqft |
Source: | ||
| 4/24/2023 | Price change | $249,900-1.2%$89/sqft |
Source: | ||
| 4/4/2023 | Price change | $252,900-0.8%$90/sqft |
Source: | ||
| 3/14/2023 | Price change | $254,900-1.9%$90/sqft |
Source: | ||
Public tax history
| Year | Property taxes | Tax assessment |
|---|---|---|
| 2024 | -- | $228,000 |
| 2023 | -- | $228,000 +3.4% |
| 2022 | -- | $220,600 |
Find assessor info on the county website
Neighborhood: 14843
Nearby schools
GreatSchools rating
- NANorth Hornell SchoolGrades: PK-1Distance: 0.1 mi
- 5/10Hornell Senior High SchoolGrades: 7-12Distance: 1.2 mi
- 5/10Hornell Intermediate SchoolGrades: 2-6Distance: 1.7 mi
Schools provided by the listing agent
- District: Hornell
Source: NYSAMLSs. This data may not be complete. We recommend contacting the local school district to confirm school assignments for this home.
