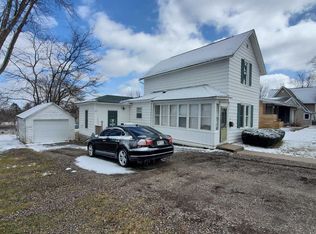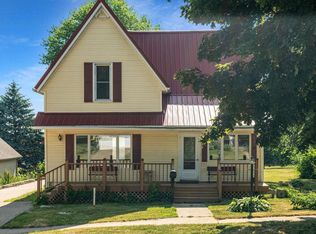Closed
$245,000
456 South Jackson Street, Lancaster, WI 53813
3beds
2,234sqft
Single Family Residence
Built in 1962
7,405.2 Square Feet Lot
$265,800 Zestimate®
$110/sqft
$1,657 Estimated rent
Home value
$265,800
Estimated sales range
Not available
$1,657/mo
Zestimate® history
Loading...
Owner options
Explore your selling options
What's special
Updated and move-in ready ranch style home in a great location near the parks, pool and golf course on Lancaster's south side. Brand new windows, carpeting, freshly painted walls and ceilings! Living room with new electric fireplace, formal dining with built-ins, or eat-in kitchen. Kitchen has hickory cabinets with quiet closers, tile flooring and french door refrigerator. The bedrooms all have ceiling fans, hardwood floors and built-in closets that share a large tiled bathroom. Lower level has new vinyl flooring with egress windows if you wanted to add bedrooms. LL bathroom offers shower and toilet, near the laundry room. One car attached garage with carport under the deck for the SXS or boat. Curb appealing covered front porch and deck out back to entertain your guests. See it soon
Zillow last checked: 8 hours ago
Listing updated: September 28, 2024 at 09:01am
Listed by:
Gerard Abing 608-732-3000,
RE/MAX Advantage Realty
Bought with:
Brad Klaas
Source: WIREX MLS,MLS#: 1981583 Originating MLS: South Central Wisconsin MLS
Originating MLS: South Central Wisconsin MLS
Facts & features
Interior
Bedrooms & bathrooms
- Bedrooms: 3
- Bathrooms: 2
- Full bathrooms: 1
- 1/2 bathrooms: 1
- Main level bedrooms: 3
Primary bedroom
- Level: Main
- Area: 182
- Dimensions: 13 x 14
Bedroom 2
- Level: Main
- Area: 140
- Dimensions: 10 x 14
Bedroom 3
- Level: Main
- Area: 130
- Dimensions: 10 x 13
Bathroom
- Features: At least 1 Tub, No Master Bedroom Bath
Dining room
- Level: Main
- Area: 117
- Dimensions: 9 x 13
Family room
- Level: Lower
- Area: 768
- Dimensions: 24 x 32
Kitchen
- Level: Main
- Area: 230
- Dimensions: 10 x 23
Living room
- Level: Main
- Area: 312
- Dimensions: 12 x 26
Heating
- Natural Gas, Forced Air
Cooling
- Central Air
Appliances
- Included: Range/Oven, Refrigerator, Dishwasher, Microwave, Disposal, Washer, Dryer, Water Softener, ENERGY STAR Qualified Appliances
Features
- High Speed Internet
- Flooring: Wood or Sim.Wood Floors
- Windows: Low Emissivity Windows
- Basement: Full,Exposed,Full Size Windows,Walk-Out Access,Partially Finished,Block
Interior area
- Total structure area: 2,234
- Total interior livable area: 2,234 sqft
- Finished area above ground: 1,354
- Finished area below ground: 880
Property
Parking
- Total spaces: 1
- Parking features: 1 Car, Attached, Carport, Built-in under Home, Garage Door Opener
- Attached garage spaces: 1
- Has carport: Yes
Features
- Levels: One
- Stories: 1
- Patio & porch: Deck
Lot
- Size: 7,405 sqft
- Dimensions: 60 x 130
- Features: Sidewalks
Details
- Additional structures: Storage
- Parcel number: 246003490000
- Zoning: Res
- Special conditions: Arms Length
Construction
Type & style
- Home type: SingleFamily
- Architectural style: Ranch
- Property subtype: Single Family Residence
Materials
- Vinyl Siding, Stone
Condition
- 21+ Years
- New construction: No
- Year built: 1962
Utilities & green energy
- Sewer: Public Sewer
- Water: Public
- Utilities for property: Cable Available
Community & neighborhood
Location
- Region: Lancaster
- Municipality: Lancaster
Price history
| Date | Event | Price |
|---|---|---|
| 9/27/2024 | Sold | $245,000+2.5%$110/sqft |
Source: | ||
| 9/15/2024 | Pending sale | $239,000$107/sqft |
Source: | ||
| 7/22/2024 | Contingent | $239,000$107/sqft |
Source: | ||
| 7/16/2024 | Listed for sale | $239,000+87.5%$107/sqft |
Source: | ||
| 8/31/2007 | Sold | $127,500$57/sqft |
Source: Public Record Report a problem | ||
Public tax history
| Year | Property taxes | Tax assessment |
|---|---|---|
| 2024 | $3,212 +2% | $209,300 |
| 2023 | $3,150 +5.7% | $209,300 |
| 2022 | $2,981 +26.4% | $209,300 +76.6% |
Find assessor info on the county website
Neighborhood: 53813
Nearby schools
GreatSchools rating
- 9/10Winskill Elementary SchoolGrades: PK-5Distance: 0.7 mi
- 7/10Lancaster Middle SchoolGrades: 6-8Distance: 0.5 mi
- 5/10Lancaster High SchoolGrades: 9-12Distance: 0.5 mi
Schools provided by the listing agent
- Middle: Lancaster
- High: Lancaster
- District: Lancaster
Source: WIREX MLS. This data may not be complete. We recommend contacting the local school district to confirm school assignments for this home.
Get pre-qualified for a loan
At Zillow Home Loans, we can pre-qualify you in as little as 5 minutes with no impact to your credit score.An equal housing lender. NMLS #10287.

