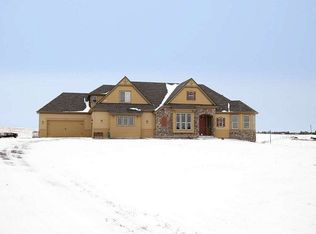True single level living on a rambling ranch appointed on 8 acres. A haven away from the hustle and bustle and a perfect opportunity for horse enthusiasts or ranch lovers alike. The interior features a split floor plan with 6 beds and 4 baths. The master bath and powder room have been updated. The spacious and updated kitchen features an oversized range, dual ovens, microwave, warming drawer, trash compactor, pie oven, pasta cooker, built ins, granite countertops, and expansive separate pantry will appeal to any chef. The exterior includes a 40X20 5 stall barn with auto waterers, storage shed, horse shelter, fully cross fenced lot, round pen, water feature, yard, built in BBQ, and a private master bedroom deck. The expansive views create a beautiful setting to enjoy from almost every room. Property is located on the edge of Franktown and Elizabeth with a short commute to Elizabeth, Parker, Franktown, Castle Rock and The Denver Tech Center. A true horse lover's dream!!!
This property is off market, which means it's not currently listed for sale or rent on Zillow. This may be different from what's available on other websites or public sources.
