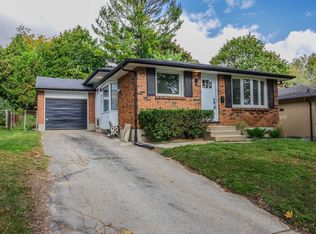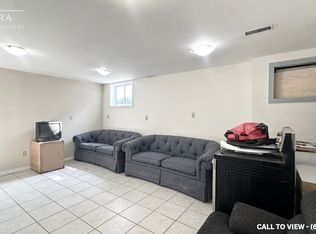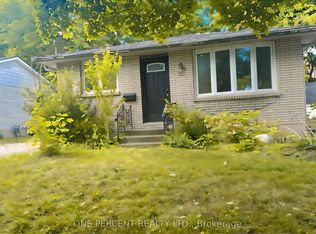Fully finished 4 level backsplit in desirable Chesham estates - near Western University, hospital, schools and shopping. Just steps to public transit. Owner occupied - beautifully maintained and updated. Terrific open kitchen/living/dining space ('17) with soft close cabinets, granite counters and stainless appliances. Private, treed, fully fenced garden. Furnace, central air and hot water tank are rentals ('15 ) Roof shingles ('17)
This property is off market, which means it's not currently listed for sale or rent on Zillow. This may be different from what's available on other websites or public sources.


