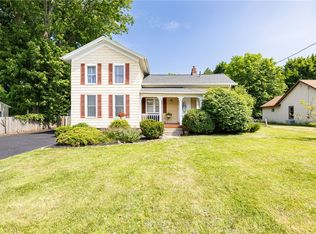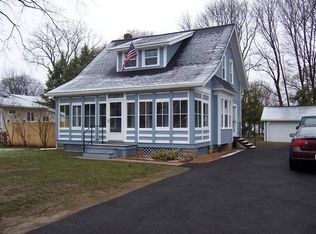Closed
$210,000
456 Ridge Rd, Webster, NY 14580
3beds
1,806sqft
Single Family Residence
Built in 1926
0.36 Acres Lot
$259,400 Zestimate®
$116/sqft
$2,881 Estimated rent
Home value
$259,400
$241,000 - $280,000
$2,881/mo
Zestimate® history
Loading...
Owner options
Explore your selling options
What's special
Charming 3 bedroom, 1 and half bath cape cod with hardwood floors throughout! Enclosed 9 x 15 back porch with sliding glass doors, to large deck. Spacious kitchen with new appliances and open dining room living room. With gorgeous Crown molding and three ceiling fans. Great for entertaining. New tear off roof 2006. New lights on outside of house. Freshly painted & updated bathrooms and some bedrooms. Glass block windows and freshly painted floors in partially finished basement. With new washer and dryer. Lots of room for storage. Beautiful Park like backyard with patio and deck. Great for your enjoyment!!! Hurry this one won't last!!! Delayed showings for 11/25 & 11/26 from 12 to 1:30. 11/27 Monday and 11/28 Tuesday 4-8, needs 24 hour notice as owner will be home with dog in garage/backyard. Delayed negotiations until 11/29 at 10am.
Zillow last checked: 8 hours ago
Listing updated: May 28, 2024 at 11:50am
Listed by:
Richard W. Sarkis tabulee@msn.com,
Howard Hanna,
Elizabeth S. Sarkis Jacoby 585-442-1800,
Howard Hanna
Bought with:
Colin Dombek, 10301219760
Colin Dombek Realty Inc
Source: NYSAMLSs,MLS#: R1510972 Originating MLS: Rochester
Originating MLS: Rochester
Facts & features
Interior
Bedrooms & bathrooms
- Bedrooms: 3
- Bathrooms: 2
- Full bathrooms: 1
- 1/2 bathrooms: 1
- Main level bathrooms: 1
- Main level bedrooms: 1
Heating
- Gas, Forced Air, Hot Water
Appliances
- Included: Dryer, Dishwasher, Electric Oven, Electric Range, Free-Standing Range, Disposal, Gas Water Heater, Oven, Refrigerator, Washer, Humidifier
- Laundry: In Basement
Features
- Ceiling Fan(s), Separate/Formal Dining Room, Eat-in Kitchen, Separate/Formal Living Room, Sliding Glass Door(s), Natural Woodwork, Window Treatments, Bedroom on Main Level
- Flooring: Ceramic Tile, Hardwood, Resilient, Varies
- Doors: Sliding Doors
- Windows: Drapes
- Basement: Full,Partially Finished
- Number of fireplaces: 1
Interior area
- Total structure area: 1,806
- Total interior livable area: 1,806 sqft
Property
Parking
- Total spaces: 2.5
- Parking features: Detached, Garage, Driveway
- Garage spaces: 2.5
Features
- Patio & porch: Enclosed, Porch
- Exterior features: Blacktop Driveway
Lot
- Size: 0.36 Acres
- Dimensions: 73 x 201
- Features: Residential Lot
Details
- Parcel number: 2654890781500001040000
- Special conditions: Standard
Construction
Type & style
- Home type: SingleFamily
- Architectural style: Cape Cod,Two Story
- Property subtype: Single Family Residence
Materials
- Wood Siding, Copper Plumbing
- Foundation: Block
Condition
- Resale
- Year built: 1926
Utilities & green energy
- Electric: Circuit Breakers
- Sewer: Connected
- Water: Connected, Public
- Utilities for property: Sewer Connected, Water Connected
Community & neighborhood
Location
- Region: Webster
Other
Other facts
- Listing terms: Cash,Conventional
Price history
| Date | Event | Price |
|---|---|---|
| 1/26/2024 | Sold | $210,000+10.6%$116/sqft |
Source: | ||
| 12/1/2023 | Pending sale | $189,900$105/sqft |
Source: | ||
| 11/21/2023 | Listed for sale | $189,900+32.8%$105/sqft |
Source: | ||
| 3/6/2018 | Sold | $143,000+2.2%$79/sqft |
Source: | ||
| 10/31/2017 | Pending sale | $139,900$77/sqft |
Source: RE/MAX Plus #R1070948 Report a problem | ||
Public tax history
| Year | Property taxes | Tax assessment |
|---|---|---|
| 2024 | -- | $103,000 |
| 2023 | -- | $103,000 |
| 2022 | -- | $103,000 |
Find assessor info on the county website
Neighborhood: 14580
Nearby schools
GreatSchools rating
- 6/10Plank Road North Elementary SchoolGrades: PK-5Distance: 2.2 mi
- 6/10Spry Middle SchoolGrades: 6-8Distance: 3.9 mi
- 8/10Webster Schroeder High SchoolGrades: 9-12Distance: 2 mi
Schools provided by the listing agent
- District: Webster
Source: NYSAMLSs. This data may not be complete. We recommend contacting the local school district to confirm school assignments for this home.

