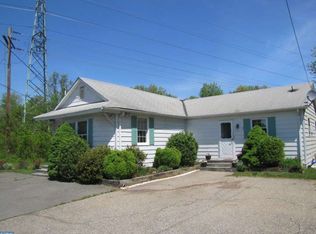Sold for $1,550,000 on 10/20/23
$1,550,000
456 Ridge Rd, Dayton, NJ 08810
5beds
5,974sqft
Single Family Residence
Built in ----
1.47 Acres Lot
$-- Zestimate®
$259/sqft
$7,086 Estimated rent
Home value
Not available
Estimated sales range
Not available
$7,086/mo
Zestimate® history
Loading...
Owner options
Explore your selling options
What's special
Come visit this new construction custom home! Situated on about 1.5 acres, & built w/ premium quality materials. Featuring 5 Bedrooms, 6.5 Baths, Living Room, Formal Dining Room, Conservatory Room, Office/Library, Family room, In Law Suite, ramp entryway, 3 over sized car garages w/ openers. Full finished basement w/ full bath. Inside & outside basement entrances. All bedrooms have attached custom baths w/ glass enclosures & walkin closets. Master bedroom features sitting room, his/her walkin closets, open front porch, master bath with soak in jets, his/her vanities, custom shower. Kitchen features SS appliances throughout. Trex decking with aluminum railings. Lots of custom trim work throughout the house. 1st Floor has 10 foot ceilings & 2nd Floor has 9 foot ceilings. Wrought Iron Exterior Doors. All modern interior doors, multi zone heating & cooling units. Landscaping has been done professionally, w/ 21 zone sprinkler system. 2 Car wide asphalt driveway, w/ front pavers entryway. Don't hesitate to see this home & make it yours!
Zillow last checked: 8 hours ago
Listing updated: October 20, 2023 at 01:36pm
Listed by:
KEVIN ECHEVERRI,
DYNAMIC REALTY GROUP 732-970-6080
Source: All Jersey MLS,MLS#: 2310415R
Facts & features
Interior
Bedrooms & bathrooms
- Bedrooms: 5
- Bathrooms: 7
- Full bathrooms: 6
- 1/2 bathrooms: 1
Dining room
- Features: Formal Dining Room
Kitchen
- Features: Granite/Corian Countertops, Kitchen Exhaust Fan, Kitchen Island, Pantry, Eat-in Kitchen, Separate Dining Area
Basement
- Area: 3400
Heating
- Zoned, Forced Air
Cooling
- Central Air, Zoned
Appliances
- Included: Dishwasher, Gas Range/Oven, Exhaust Fan, Microwave, Refrigerator, Oven, Kitchen Exhaust Fan, Gas Water Heater
Features
- 2nd Stairway to 2nd Level, High Ceilings, 1 Bedroom, Entrance Foyer, Great Room, Kitchen, Library/Office, Bath Half, Living Room, Bath Full, Dining Room, Family Room, 4 Bedrooms, Laundry Room, Attic
- Flooring: See Remarks, Wood
- Basement: Finished, Bath Full, Exterior Entry, Storage Space, Interior Entry
- Has fireplace: Yes
- Fireplace features: Gas
Interior area
- Total structure area: 5,974
- Total interior livable area: 5,974 sqft
Property
Parking
- Total spaces: 3
- Parking features: 2 Car Width, Asphalt, Paver Blocks, Garage, Attached, Oversized, Garage Door Opener, Driveway, Paved
- Attached garage spaces: 3
- Has uncovered spaces: Yes
Accessibility
- Accessibility features: Ramp(s)
Features
- Levels: Two
- Stories: 2
- Patio & porch: Porch, Deck, Patio
- Exterior features: Lawn Sprinklers, Open Porch(es), Deck, Patio, Yard
Lot
- Size: 1.47 Acres
- Features: Near Shopping, Interior Lot, Level
Details
- Parcel number: 21000350000000150212
Construction
Type & style
- Home type: SingleFamily
- Architectural style: Custom Home
- Property subtype: Single Family Residence
Materials
- Roof: Asphalt
Utilities & green energy
- Electric: 200 Amp(s)
- Gas: Natural Gas
- Sewer: Public Sewer
- Water: Public
- Utilities for property: Underground Utilities, Cable Connected, Electricity Connected, Natural Gas Connected
Community & neighborhood
Location
- Region: Dayton
Other
Other facts
- Ownership: Fee Simple
Price history
| Date | Event | Price |
|---|---|---|
| 10/20/2023 | Sold | $1,550,000-6.1%$259/sqft |
Source: | ||
| 9/27/2023 | Contingent | $1,650,000$276/sqft |
Source: | ||
| 9/24/2023 | Pending sale | $1,650,000$276/sqft |
Source: | ||
| 6/14/2023 | Price change | $1,650,000-2.9%$276/sqft |
Source: | ||
| 5/20/2023 | Price change | $1,699,000-2.9%$284/sqft |
Source: | ||
Public tax history
| Year | Property taxes | Tax assessment |
|---|---|---|
| 2023 | $4,018 +3.1% | $77,800 |
| 2022 | $3,899 +0.4% | $77,800 |
| 2021 | $3,882 | $77,800 |
Find assessor info on the county website
Neighborhood: 08810
Nearby schools
GreatSchools rating
- 7/10Indian Fields Elementary SchoolGrades: PK-5Distance: 0.9 mi
- 8/10Crossroads SouthGrades: 6-8Distance: 0.7 mi
- 7/10South Brunswick High SchoolGrades: 9-12Distance: 2.2 mi

Get pre-qualified for a loan
At Zillow Home Loans, we can pre-qualify you in as little as 5 minutes with no impact to your credit score.An equal housing lender. NMLS #10287.
