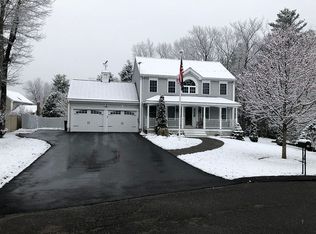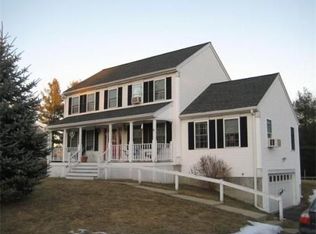A fabulous Designers Showcase with exceptional curb appeal. The house sits on a corner lot at the beginning of a cul-de-sac. It is obvious that every inch of this property has been lovingly cared for. The seller's passion for landscaping shines throughout the lot. Splashed with select plants, apple trees and blueberry bushes all surrounded by a lush lawn laid on 9 loads of Mass Organic soil. The home has had recent additions including the front and back farmers' porches and a family room with cathedral ceiling, pellet stove and access to the back farmers porch. The interior decor offers warm tones, an appealing floor plan and a charm very few homes offer. The seller will be leaving the HD Antenna which gives you complete freedom from cable expenses. The pellet stove and wood burning fireplace insert will stay as well. Both offer huge savings throughout the cooler seasons. The partially finished basement offers additional living space and a workshop.
This property is off market, which means it's not currently listed for sale or rent on Zillow. This may be different from what's available on other websites or public sources.


