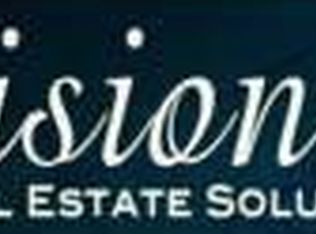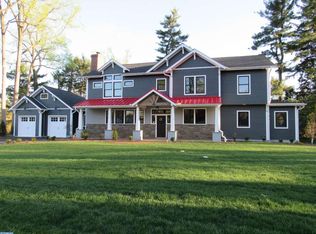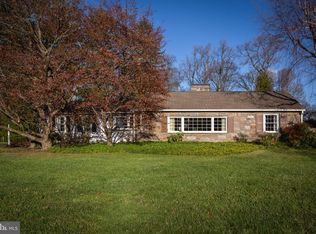Sold for $883,000
$883,000
456 Red Fox Rd, Wayne, PA 19087
5beds
3,148sqft
Single Family Residence
Built in 1950
0.45 Acres Lot
$922,200 Zestimate®
$280/sqft
$5,587 Estimated rent
Home value
$922,200
$858,000 - $996,000
$5,587/mo
Zestimate® history
Loading...
Owner options
Explore your selling options
What's special
Introducing 456 Red Fox Road, an expansive and beautifully updated Cape style home nestled on a private, level lot in a sought-after Wayne neighborhood. This 5-bedroom, 3-bathroom home boasts a host of desirable amenities with over 3,100 square feet of living space. Upon entering, you are greeted by the stunning Brazilian walnut floors and an abundance of natural light. The inviting living room, enhanced by a wood-burning fireplace and a wall of windows, offers tranquil views of the front landscape and seamlessly flows into the formal dining room, perfect for hosting gatherings. French doors from the dining room lead to your private oasis. A recently renovated screened-in porch is the ideal spot to unwind, while the fully fenced tree-lined backyard and new paver patio provide a serene outdoor space for hosting barbecues. The hardwood floors extend into the chef's kitchen, which showcases solid wood cabinetry, a Corian farmhouse sink, convection oven, gas cooktop, granite countertops, a marble backsplash, recessed lighting, and a skylight. Adjacent to the kitchen is a family room with a wet bar, wine fridge, additional recessed lighting, a bay window, skylight, and access to a laundry room with extra pantry storage and counter space. A hallway from the living room leads to three bedrooms (one currently used as an office) and a full bathroom. An additional full bathroom off the foyer completes the main level. Upstairs, there are two spacious bedrooms and a bonus room, each with a ceiling fan, recessed lighting, and ample closet space, plus a generous hall bathroom with linen closet. One of the bedrooms features skylights and two large walk-in closets. Offering the flexibility of a primary bedroom on either level, this home caters to diverse lifestyle needs. Additional highlights include a storage basement with two crawl spaces, an expansive driveway with an electric gate, professional landscape lighting in the front of the property and a convenient storage shed. Ideally located, this property is just a short drive to Wegmans, Whole Foods, the Farmer’s Market, fitness clubs, trails, and more! Commuting is a breeze with easy access to Routes 202 & 76, and 0.7 miles to the Strafford Train Station. Highly ranked Tredyffrin-Easttown School District!
Zillow last checked: 8 hours ago
Listing updated: September 19, 2024 at 03:12pm
Listed by:
Debbie Particelli 610-506-9548,
Compass RE
Bought with:
Heather Griesser Lapierre, RS271482
Keller Williams Realty Devon-Wayne
Source: Bright MLS,MLS#: PACT2066650
Facts & features
Interior
Bedrooms & bathrooms
- Bedrooms: 5
- Bathrooms: 3
- Full bathrooms: 3
- Main level bathrooms: 2
- Main level bedrooms: 3
Basement
- Area: 0
Heating
- Forced Air, Zoned, Oil, Electric
Cooling
- Central Air, Electric, Other
Appliances
- Included: Cooktop, Dryer, Washer, Refrigerator, Oven/Range - Electric, Electric Water Heater
- Laundry: Main Level, Laundry Room
Features
- Ceiling Fan(s), Bar, Entry Level Bedroom, Recessed Lighting, Walk-In Closet(s), Bathroom - Stall Shower, Bathroom - Tub Shower
- Flooring: Wood, Carpet, Tile/Brick
- Windows: Bay/Bow, Replacement, Skylight(s)
- Basement: Partial,Unfinished
- Number of fireplaces: 1
- Fireplace features: Brick
Interior area
- Total structure area: 3,148
- Total interior livable area: 3,148 sqft
- Finished area above ground: 3,148
- Finished area below ground: 0
Property
Parking
- Parking features: Driveway
- Has uncovered spaces: Yes
Accessibility
- Accessibility features: None
Features
- Levels: One and One Half
- Stories: 1
- Patio & porch: Patio, Porch, Screened Porch
- Exterior features: Lighting
- Pool features: None
- Fencing: Full
Lot
- Size: 0.45 Acres
- Features: Front Yard, Rear Yard, SideYard(s)
Details
- Additional structures: Above Grade, Below Grade
- Parcel number: 4311B0094
- Zoning: R2
- Special conditions: Standard
Construction
Type & style
- Home type: SingleFamily
- Architectural style: Cape Cod
- Property subtype: Single Family Residence
Materials
- Aluminum Siding
- Foundation: Crawl Space, Other
- Roof: Pitched,Shingle
Condition
- Good
- New construction: No
- Year built: 1950
Utilities & green energy
- Sewer: Public Sewer
- Water: Public
Community & neighborhood
Security
- Security features: Security Gate
Location
- Region: Wayne
- Subdivision: None Available
- Municipality: TREDYFFRIN TWP
Other
Other facts
- Listing agreement: Exclusive Right To Sell
- Ownership: Fee Simple
Price history
| Date | Event | Price |
|---|---|---|
| 9/12/2024 | Sold | $883,000+17.7%$280/sqft |
Source: | ||
| 6/8/2024 | Pending sale | $750,000$238/sqft |
Source: | ||
| 6/6/2024 | Listed for sale | $750,000+15.4%$238/sqft |
Source: | ||
| 7/22/2018 | Listing removed | $650,000$206/sqft |
Source: Keller Williams Realty #1000387736 Report a problem | ||
| 4/12/2018 | Listed for sale | $650,000+0%$206/sqft |
Source: Keller Williams Realty Devon-W #1000387736 Report a problem | ||
Public tax history
| Year | Property taxes | Tax assessment |
|---|---|---|
| 2025 | $9,543 +2.3% | $253,370 |
| 2024 | $9,325 +8.3% | $253,370 |
| 2023 | $8,612 +3.1% | $253,370 |
Find assessor info on the county website
Neighborhood: 19087
Nearby schools
GreatSchools rating
- 8/10New Eagle El SchoolGrades: K-4Distance: 0.8 mi
- 8/10Valley Forge Middle SchoolGrades: 5-8Distance: 2.1 mi
- 9/10Conestoga Senior High SchoolGrades: 9-12Distance: 2.4 mi
Schools provided by the listing agent
- Elementary: New Eagle
- Middle: Valley Forge
- High: Conestoga Senior
- District: Tredyffrin-easttown
Source: Bright MLS. This data may not be complete. We recommend contacting the local school district to confirm school assignments for this home.
Get a cash offer in 3 minutes
Find out how much your home could sell for in as little as 3 minutes with a no-obligation cash offer.
Estimated market value$922,200
Get a cash offer in 3 minutes
Find out how much your home could sell for in as little as 3 minutes with a no-obligation cash offer.
Estimated market value
$922,200


