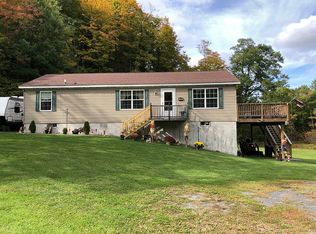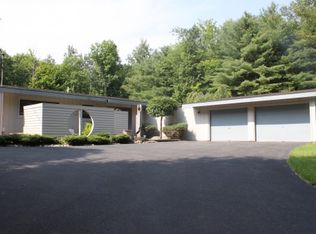Come enjoy this spacious, brick ranch situated on a beautiful and maintainable 3 acres! Built in 1996, this single owner, 3 bed/2 bath home is move-in ready and includes 1400sf of open, first floor living. The finished basement boasts 10' ceilings, an extra ~1000sf of livable space to enjoy an additional family room, seating area, possible bedroom, and large storage room. Sliding glass doors lead to the back deck and pool to help you enjoy the beautiful gardens, landscaped perimeters, mature fruit trees and mowed lawns- a true oasis! Just minutes to the village of Altamont and Duanesburg, and short drives to Schoharie, Guilderland, and Schenectady. This is an ideal location for families looking for the that convenient, yet secluded location.
This property is off market, which means it's not currently listed for sale or rent on Zillow. This may be different from what's available on other websites or public sources.

