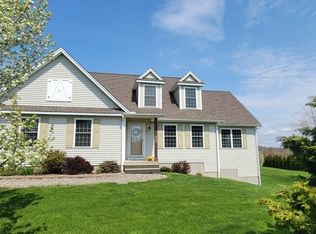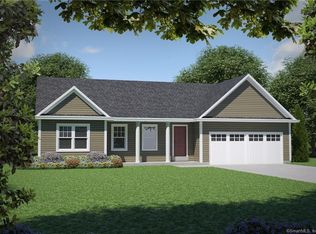Sold for $515,000 on 07/16/25
$515,000
456 Preston Road, Plymouth, CT 06786
4beds
2,183sqft
Single Family Residence
Built in 2011
1.26 Acres Lot
$501,900 Zestimate®
$236/sqft
$3,757 Estimated rent
Home value
$501,900
$477,000 - $527,000
$3,757/mo
Zestimate® history
Loading...
Owner options
Explore your selling options
What's special
Energy Star Certified Home in the desirable Armbruster Farms subdivision. This well-maintained residence features exceptional architectural details throughout. The main level boasts a spacious living room with a propane gas fireplace that flows seamlessly into the dining area, which opens via sliding doors to a covered, lighted Trex deck with vinyl railing system. Adjacent is a generous stone patio with a fire pit, overlooking a sprawling, park-like yard-perfect for relaxing and enjoying the scenic views. The eat-in kitchen is equipped with granite countertops, a stylish tiled backsplash, maple cabinets, a center island, stainless steel appliances, and a full-sized pantry. Upstairs, the master suite offers a large bedroom with a full bath and walk-in closet. Three additional bedrooms with ample closet space, a full bathroom, and a convenient laundry room complete the upper level. Additional features include hardwood flooring throughout, central air conditioning, and a generator-ready system. Located in a quiet neighborhood just minutes from Route 8, this home presents a wonderful opportunity. Schedule your private tour today and experience all that this exceptional property has to offer.
Zillow last checked: 8 hours ago
Listing updated: July 17, 2025 at 07:02am
Listed by:
Ryan Gannon 203-217-2352,
BHGRE Gaetano Marra Homes 203-758-1300
Bought with:
Kimberly R. Gallo, RES.0812857
Witkoski Associates, LLC.
Source: Smart MLS,MLS#: 24090333
Facts & features
Interior
Bedrooms & bathrooms
- Bedrooms: 4
- Bathrooms: 3
- Full bathrooms: 2
- 1/2 bathrooms: 1
Primary bedroom
- Features: Full Bath, Walk-In Closet(s)
- Level: Upper
- Area: 197.6 Square Feet
- Dimensions: 13 x 15.2
Bedroom
- Features: Walk-In Closet(s)
- Level: Upper
- Area: 157.07 Square Feet
- Dimensions: 11.3 x 13.9
Bedroom
- Level: Upper
- Area: 144 Square Feet
- Dimensions: 12 x 12
Bedroom
- Level: Upper
- Area: 141.6 Square Feet
- Dimensions: 11.8 x 12
Dining room
- Features: Sliders
- Level: Main
- Area: 208 Square Feet
- Dimensions: 13 x 16
Kitchen
- Features: Granite Counters, Kitchen Island, Pantry
- Level: Main
- Area: 132 Square Feet
- Dimensions: 11 x 12
Living room
- Features: Combination Liv/Din Rm, Gas Log Fireplace
- Level: Main
- Area: 288 Square Feet
- Dimensions: 16 x 18
Heating
- Forced Air, Propane
Cooling
- Central Air
Appliances
- Included: Gas Range, Oven/Range, Microwave, Refrigerator, Dishwasher, Washer, Dryer, Water Heater, Tankless Water Heater
- Laundry: Upper Level
Features
- Open Floorplan
- Windows: Thermopane Windows
- Basement: Full,Unfinished
- Attic: Pull Down Stairs
- Number of fireplaces: 1
Interior area
- Total structure area: 2,183
- Total interior livable area: 2,183 sqft
- Finished area above ground: 2,183
Property
Parking
- Total spaces: 4
- Parking features: Attached, Paved, Driveway, Garage Door Opener, Private, Asphalt
- Attached garage spaces: 2
- Has uncovered spaces: Yes
Features
- Patio & porch: Covered, Patio
- Exterior features: Rain Gutters
Lot
- Size: 1.26 Acres
- Features: Corner Lot, Level, Landscaped
Details
- Parcel number: 2595256
- Zoning: RA1
- Other equipment: Generator Ready
Construction
Type & style
- Home type: SingleFamily
- Architectural style: Colonial
- Property subtype: Single Family Residence
Materials
- Vinyl Siding
- Foundation: Concrete Perimeter
- Roof: Asphalt
Condition
- New construction: No
- Year built: 2011
Utilities & green energy
- Sewer: Septic Tank
- Water: Well
- Utilities for property: Cable Available
Green energy
- Green verification: ENERGY STAR Certified Homes
- Energy efficient items: Insulation, Windows
- Energy generation: Solar
Community & neighborhood
Community
- Community features: Golf, Health Club, Lake, Library, Medical Facilities, Park
Location
- Region: Plymouth
Price history
| Date | Event | Price |
|---|---|---|
| 7/16/2025 | Sold | $515,000-4.6%$236/sqft |
Source: | ||
| 5/14/2025 | Price change | $539,900-5.3%$247/sqft |
Source: | ||
| 4/24/2025 | Listed for sale | $569,900+26%$261/sqft |
Source: | ||
| 7/2/2021 | Sold | $452,325+2.8%$207/sqft |
Source: Public Record Report a problem | ||
| 5/12/2021 | Listed for sale | $439,900+25.7%$202/sqft |
Source: Owner Report a problem | ||
Public tax history
| Year | Property taxes | Tax assessment |
|---|---|---|
| 2025 | $9,354 +2.4% | $236,390 |
| 2024 | $9,134 +2.5% | $236,390 |
| 2023 | $8,912 +3.8% | $236,390 |
Find assessor info on the county website
Neighborhood: Terryville
Nearby schools
GreatSchools rating
- NAPlymouth Center SchoolGrades: PK-2Distance: 1.2 mi
- 5/10Eli Terry Jr. Middle SchoolGrades: 6-8Distance: 1.8 mi
- 6/10Terryville High SchoolGrades: 9-12Distance: 0.4 mi
Schools provided by the listing agent
- High: Terryville
Source: Smart MLS. This data may not be complete. We recommend contacting the local school district to confirm school assignments for this home.

Get pre-qualified for a loan
At Zillow Home Loans, we can pre-qualify you in as little as 5 minutes with no impact to your credit score.An equal housing lender. NMLS #10287.
Sell for more on Zillow
Get a free Zillow Showcase℠ listing and you could sell for .
$501,900
2% more+ $10,038
With Zillow Showcase(estimated)
$511,938
