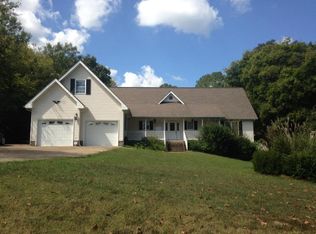Sold for $318,100 on 03/27/23
$318,100
456 Osburn Rd, Chickamauga, GA 30707
4beds
2,840sqft
Single Family Residence
Built in 1978
3.14 Acres Lot
$360,000 Zestimate®
$112/sqft
$2,264 Estimated rent
Home value
$360,000
$338,000 - $385,000
$2,264/mo
Zestimate® history
Loading...
Owner options
Explore your selling options
What's special
This home has been updated from top to bottom and is MOVE-IN READY! This 4 bedroom, 3 bath home is situated on 3.14 acres and is only minutes from the Chickamauga Battlefield. Some updates include new roof, insulated siding, windows, gutters, kitchen, bathrooms, and much more. Step inside to brand-new flooring, fresh neutral paint, and a great floor plan. The living room features a cozy fireplace and is open to the kitchen and dining area- perfect for family living and entertaining. The brand new kitchen has stainless appliances, the counter tops are being installed soon(the pictures show what they will be similar to once installed). The owner's suite is spacious with an updated private bath. There is an additional bedroom, an updated full bath, and a large laundry room that has room for a craft area or pantry that completes the main level. Step downstairs to the den/family room, updated full bath, 2 bedrooms, and . This could be the perfect in-law suite. There is a nice screened-in porch for you to relax in. This home has been well maintained and is ready for new owners. Purchase with confidence as this home comes with a 1-YEAR HOME WARRANTY! Make your appointment for your private showing today. Agent/Owner.
Zillow last checked: 8 hours ago
Listing updated: September 07, 2024 at 08:00am
Listed by:
Mark W Hite 423-667-2459,
Real Estate Partners Chattanooga LLC
Bought with:
Drew Courtney, 341359
EXP Realty LLC
Source: Greater Chattanooga Realtors,MLS#: 1369413
Facts & features
Interior
Bedrooms & bathrooms
- Bedrooms: 4
- Bathrooms: 3
- Full bathrooms: 3
Primary bedroom
- Level: First
Bedroom
- Level: First
Bedroom
- Level: Basement
Bathroom
- Description: Full Bathroom
- Level: First
Bathroom
- Description: Full Bathroom
- Level: First
Bathroom
- Description: Full Bathroom
- Level: Basement
Dining room
- Level: First
Family room
- Level: Basement
Laundry
- Level: First
Living room
- Level: First
Office
- Level: Basement
Heating
- Central
Cooling
- Central Air
Appliances
- Included: Electric Water Heater, Free-Standing Electric Range
- Laundry: Electric Dryer Hookup, Gas Dryer Hookup, Washer Hookup
Features
- Eat-in Kitchen, Tub/shower Combo
- Flooring: Carpet
- Basement: None
- Has fireplace: No
Interior area
- Total structure area: 2,840
- Total interior livable area: 2,840 sqft
Property
Parking
- Parking features: Off Street
Features
- Patio & porch: Porch
Lot
- Size: 3.14 Acres
Details
- Parcel number: 0198 026
- Special conditions: Investor,Personal Interest
Construction
Type & style
- Home type: SingleFamily
- Property subtype: Single Family Residence
Materials
- Other
- Foundation: Brick/Mortar, Stone
- Roof: Shingle
Condition
- New construction: No
- Year built: 1978
Details
- Warranty included: Yes
Utilities & green energy
- Water: Public
- Utilities for property: Cable Available
Community & neighborhood
Location
- Region: Chickamauga
- Subdivision: None
Other
Other facts
- Listing terms: Cash,Conventional,VA Loan
Price history
| Date | Event | Price |
|---|---|---|
| 3/27/2023 | Sold | $318,100-1.4%$112/sqft |
Source: Greater Chattanooga Realtors #1369413 Report a problem | ||
| 3/2/2023 | Pending sale | $322,500$114/sqft |
Source: | ||
| 3/2/2023 | Contingent | $322,500$114/sqft |
Source: Greater Chattanooga Realtors #1369413 Report a problem | ||
| 2/23/2023 | Price change | $322,500+0.9%$114/sqft |
Source: | ||
| 1/25/2023 | Pending sale | $319,500$113/sqft |
Source: | ||
Public tax history
| Year | Property taxes | Tax assessment |
|---|---|---|
| 2024 | $2,698 -6.3% | $133,573 +3.9% |
| 2023 | $2,879 +49.5% | $128,538 +68.5% |
| 2022 | $1,926 +4.8% | $76,288 +16.5% |
Find assessor info on the county website
Neighborhood: 30707
Nearby schools
GreatSchools rating
- 6/10Cherokee Ridge Elementary SchoolGrades: PK-5Distance: 1 mi
- 4/10Rossville Middle SchoolGrades: 6-8Distance: 5.6 mi
- 5/10Ridgeland High SchoolGrades: 9-12Distance: 3.9 mi
Schools provided by the listing agent
- Elementary: Cherokee Ridge Elementary
- Middle: Rossville Middle
- High: Ridgeland High School
Source: Greater Chattanooga Realtors. This data may not be complete. We recommend contacting the local school district to confirm school assignments for this home.
Get a cash offer in 3 minutes
Find out how much your home could sell for in as little as 3 minutes with a no-obligation cash offer.
Estimated market value
$360,000
Get a cash offer in 3 minutes
Find out how much your home could sell for in as little as 3 minutes with a no-obligation cash offer.
Estimated market value
$360,000
