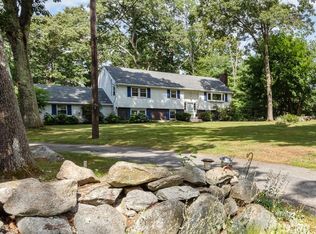Newer Stately 5 BR/ 4.5 bath Colonial, meticulously maintained by original owner since 2014,with exceptional craftsmanship and quality throughout. The unique quality mill work, including HW floors throughout, make this home stand alone. The Chef's kitchen features an enormous center island, glass decorative cabinets, 6-burner gas cooktop, double wall ovens and a wine cooler. The FR boasts a gas fireplace & coffered ceiling. Generous sized hallways and wide grand staircases all contribute to luxury living at its best. The oversized Master Suite is a true retreat on the 2nd level featuring an angled gas fire place and vaulted ceilings. Exceptionally finished LL, thoroughly insulated from floor to ceiling, including 8.5' ceilings, offers a walk-out flexible floor plan perfect for an au pair or in-law suite which accesses the large fenced in rear yard on this 1 acre lot property. Oversized driveway with turnaround; full-house generator provides for utility protection year round.
This property is off market, which means it's not currently listed for sale or rent on Zillow. This may be different from what's available on other websites or public sources.
