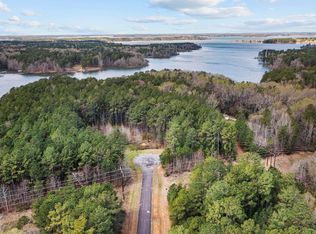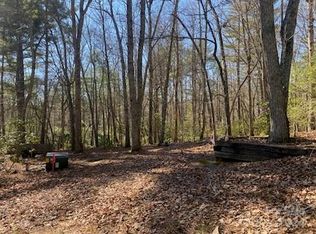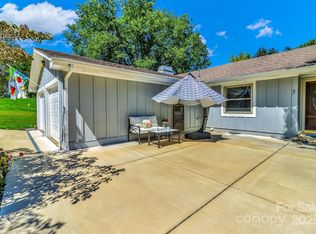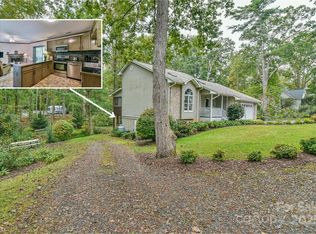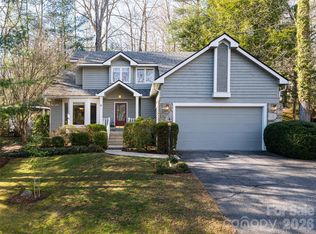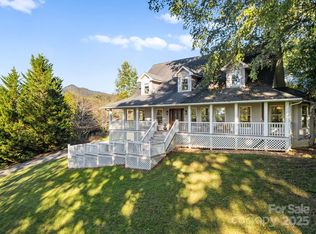Nestled in a peaceful wooded setting under two miles from South Asheville’s vibrance, this stunning two-story home offers both tranquility and convenience. Over two acres of respite, all while keeping you close to top restaurants, shopping, and outdoor activities. Inside, the well-designed layout, features two spacious bedrooms and three and a half baths. The main level boasts a bright living area with large windows showcasing nature. A kitchen, with quality appliances and ample counter space, flows into the dining area for entertaining excellence. And the primary suite offers a relaxing escape, while a second bedroom and bath provide additional accommodations. A large bonus room on lower level offers endless possibilities—a home office or gym. With the full bath, this space can also serve as a guest suite. Outside property features mature trees, space for gardens and outdoor gatherings. This rare find offers both seclusion and accessibility in one of Asheville’s most desirable areas.
Active
$585,000
456 Mills Gap Rd, Arden, NC 28704
2beds
2,339sqft
Est.:
Single Family Residence
Built in 1989
2.17 Acres Lot
$-- Zestimate®
$250/sqft
$-- HOA
What's special
- 321 days |
- 502 |
- 22 |
Zillow last checked: 8 hours ago
Listing updated: October 14, 2025 at 07:24am
Listing Provided by:
Valen Vera Cruz valenveracruz@bhhslp.com,
Berkshire Hathaway HomeServices Lifestyle Properties
Source: Canopy MLS as distributed by MLS GRID,MLS#: 4227712
Tour with a local agent
Facts & features
Interior
Bedrooms & bathrooms
- Bedrooms: 2
- Bathrooms: 4
- Full bathrooms: 3
- 1/2 bathrooms: 1
- Main level bedrooms: 1
Primary bedroom
- Features: Ceiling Fan(s)
- Level: Main
- Area: 221.32 Square Feet
- Dimensions: 17' 3" X 12' 10"
Bedroom s
- Features: Attic Other, Ceiling Fan(s), Walk-In Closet(s)
- Level: Upper
- Area: 210.6 Square Feet
- Dimensions: 17' 1" X 12' 4"
Bathroom full
- Features: Garden Tub, Walk-In Closet(s)
- Level: Main
- Area: 107.48 Square Feet
- Dimensions: 14' 4" X 7' 6"
Bathroom full
- Level: Upper
- Area: 50.07 Square Feet
- Dimensions: 8' 10" X 5' 8"
Bathroom full
- Level: Basement
- Area: 35.98 Square Feet
- Dimensions: 6' 9" X 5' 4"
Bathroom half
- Level: Main
- Area: 23.56 Square Feet
- Dimensions: 7' 3" X 3' 3"
Bonus room
- Features: Ceiling Fan(s)
- Level: Basement
- Area: 325.03 Square Feet
- Dimensions: 26' 2" X 12' 5"
Dining area
- Features: Cathedral Ceiling(s)
- Level: Main
- Area: 143 Square Feet
- Dimensions: 13' 0" X 11' 0"
Kitchen
- Level: Main
- Area: 104.61 Square Feet
- Dimensions: 10' 11" X 9' 7"
Living room
- Features: Cathedral Ceiling(s), Ceiling Fan(s)
- Level: Main
- Area: 330.36 Square Feet
- Dimensions: 20' 4" X 16' 3"
Heating
- Forced Air, Propane
Cooling
- Ceiling Fan(s), Central Air, Electric
Appliances
- Included: Dishwasher, Disposal, Dryer, Electric Oven, Electric Range, Gas Water Heater, Microwave, Refrigerator, Washer
- Laundry: Mud Room, Inside, Main Level
Features
- Soaking Tub, Storage, Walk-In Closet(s)
- Flooring: Carpet, Parquet, Vinyl, Wood
- Doors: Storm Door(s)
- Basement: Basement Garage Door,Exterior Entry,Interior Entry,Partially Finished
Interior area
- Total structure area: 1,717
- Total interior livable area: 2,339 sqft
- Finished area above ground: 1,717
- Finished area below ground: 622
Video & virtual tour
Property
Parking
- Total spaces: 2
- Parking features: Basement, Attached Garage, Garage Door Opener, Garage Faces Side, Shared Driveway
- Attached garage spaces: 2
- Has uncovered spaces: Yes
Features
- Levels: One and One Half
- Stories: 1.5
- Patio & porch: Covered, Deck, Front Porch, Screened
- Waterfront features: None
Lot
- Size: 2.17 Acres
- Features: Hilly, Rolling Slope, Wooded
Details
- Additional structures: None
- Parcel number: 966419603100000
- Zoning: R-2
- Special conditions: Standard
Construction
Type & style
- Home type: SingleFamily
- Architectural style: Traditional
- Property subtype: Single Family Residence
Materials
- Hardboard Siding
Condition
- New construction: No
- Year built: 1989
Utilities & green energy
- Sewer: Septic Installed
- Water: City
- Utilities for property: Cable Available, Electricity Connected, Propane
Community & HOA
Community
- Features: None
- Subdivision: None
Location
- Region: Arden
- Elevation: 2000 Feet
Financial & listing details
- Price per square foot: $250/sqft
- Tax assessed value: $348,600
- Annual tax amount: $2,247
- Date on market: 3/2/2025
- Cumulative days on market: 322 days
- Listing terms: Cash,Conventional,FHA
- Electric utility on property: Yes
- Road surface type: Asphalt, Paved
Estimated market value
Not available
Estimated sales range
Not available
$2,966/mo
Price history
Price history
| Date | Event | Price |
|---|---|---|
| 6/10/2025 | Price change | $585,000-2.5%$250/sqft |
Source: | ||
| 3/3/2025 | Listed for sale | $599,974+146.9%$257/sqft |
Source: | ||
| 4/1/2002 | Sold | $243,000$104/sqft |
Source: Public Record Report a problem | ||
Public tax history
Public tax history
| Year | Property taxes | Tax assessment |
|---|---|---|
| 2025 | $2,247 +4.7% | $348,600 |
| 2024 | $2,146 +3.3% | $348,600 |
| 2023 | $2,078 +1.7% | $348,600 |
Find assessor info on the county website
BuyAbility℠ payment
Est. payment
$3,242/mo
Principal & interest
$2779
Property taxes
$258
Home insurance
$205
Climate risks
Neighborhood: 28704
Nearby schools
GreatSchools rating
- 5/10Glen Arden ElementaryGrades: PK-4Distance: 1.1 mi
- 7/10Cane Creek MiddleGrades: 6-8Distance: 2.9 mi
- 7/10T C Roberson HighGrades: PK,9-12Distance: 2.7 mi
Schools provided by the listing agent
- Elementary: Glen Arden/Koontz
- Middle: Cane Creek
- High: T.C. Roberson
Source: Canopy MLS as distributed by MLS GRID. This data may not be complete. We recommend contacting the local school district to confirm school assignments for this home.
- Loading
- Loading
