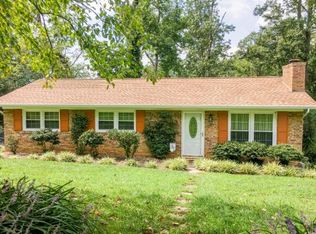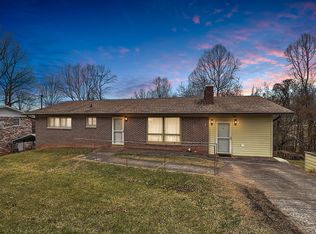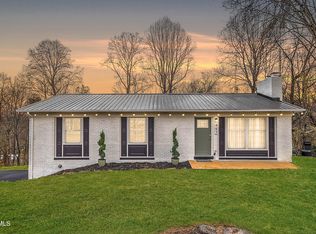Sold for $295,000
$295,000
456 Merman Rd, Kingsport, TN 37663
3beds
1,950sqft
Single Family Residence, Residential
Built in 1988
0.25 Acres Lot
$309,800 Zestimate®
$151/sqft
$2,113 Estimated rent
Home value
$309,800
$294,000 - $325,000
$2,113/mo
Zestimate® history
Loading...
Owner options
Explore your selling options
What's special
BACK ON THE MARKET WITH NO FAULT OF THE SELLER! Beautiful Home in wonderful Colonial Heights. Location of this lovely home is wonderful with easy commute to I-81 and I -26. Home features spacious open living room , Kitchen with pretty wood cabinets and stainless steel appliances. Large dining room area. Pretty hardwood flooring , three spacious bedrooms, Master bedroom has own half bathroom. One shared bathroom on main with pretty tile. Basement features den that could be used for bedroom, Office area and another flexible room currently used as a bedroom with huge walk-in closet . Full bathroom with walk in shower. laundry area. Home also features one car drive under garage with room for storage. Outside of home has a nice fenced in back yard and deck perfect for relaxing and enjoying cookouts. Pretty landscaping . This home is a must see to appreciate.
Zillow last checked: 8 hours ago
Listing updated: March 04, 2025 at 06:12am
Listed by:
Jil Piercy 423-741-1182,
Property Executives Johnson City
Bought with:
Heather Halsey, 335460
Summit Properties
Source: TVRMLS,MLS#: 9952796
Facts & features
Interior
Bedrooms & bathrooms
- Bedrooms: 3
- Bathrooms: 3
- Full bathrooms: 2
- 1/2 bathrooms: 1
Heating
- Central
Cooling
- Central Air
Appliances
- Included: Dishwasher, Microwave, Range
- Laundry: Electric Dryer Hookup, Washer Hookup
Features
- Laminate Counters, Walk-In Closet(s)
- Flooring: Carpet, Ceramic Tile, Hardwood, Laminate
- Windows: Double Pane Windows
- Basement: Garage Door,Partially Finished
Interior area
- Total structure area: 1,950
- Total interior livable area: 1,950 sqft
- Finished area below ground: 825
Property
Parking
- Total spaces: 1
- Parking features: Deeded, Garage Door Opener
- Garage spaces: 1
Features
- Patio & porch: Back, Deck, Front Porch
- Fencing: Back Yard
Lot
- Size: 0.25 Acres
- Dimensions: 80 x 141.16 IRR
- Topography: Sloped
Details
- Parcel number: 106l B 015.00
- Zoning: R1
Construction
Type & style
- Home type: SingleFamily
- Architectural style: Raised Ranch
- Property subtype: Single Family Residence, Residential
Materials
- Brick, Vinyl Siding
- Roof: Shingle
Condition
- Above Average
- New construction: No
- Year built: 1988
Utilities & green energy
- Sewer: Septic Tank
- Water: Public
- Utilities for property: Cable Available
Community & neighborhood
Security
- Security features: Smoke Detector(s)
Location
- Region: Kingsport
- Subdivision: Mere Vista
Other
Other facts
- Listing terms: Cash,Conventional,FHA,VA Loan
Price history
| Date | Event | Price |
|---|---|---|
| 8/19/2023 | Sold | $295,000$151/sqft |
Source: TVRMLS #9952796 Report a problem | ||
| 7/24/2023 | Contingent | $295,000$151/sqft |
Source: TVRMLS #9952796 Report a problem | ||
| 7/17/2023 | Listed for sale | $295,000$151/sqft |
Source: TVRMLS #9952796 Report a problem | ||
| 7/14/2023 | Contingent | $295,000$151/sqft |
Source: TVRMLS #9952796 Report a problem | ||
| 7/11/2023 | Listed for sale | $295,000$151/sqft |
Source: TVRMLS #9952796 Report a problem | ||
Public tax history
| Year | Property taxes | Tax assessment |
|---|---|---|
| 2025 | $979 +6.3% | $60,725 +64.6% |
| 2024 | $921 +3.7% | $36,900 |
| 2023 | $888 +48.6% | $36,900 +48.6% |
Find assessor info on the county website
Neighborhood: 37663
Nearby schools
GreatSchools rating
- 7/10Miller Perry Elementary SchoolGrades: PK-5Distance: 1.2 mi
- 4/10Sullivan Heights Middle SchoolGrades: 6-8Distance: 3.5 mi
- 7/10West Ridge High SchoolGrades: 9-12Distance: 5.4 mi
Schools provided by the listing agent
- Elementary: Miller Perry
- Middle: Sullivan Heights Middle
- High: West Ridge
Source: TVRMLS. This data may not be complete. We recommend contacting the local school district to confirm school assignments for this home.
Get pre-qualified for a loan
At Zillow Home Loans, we can pre-qualify you in as little as 5 minutes with no impact to your credit score.An equal housing lender. NMLS #10287.


