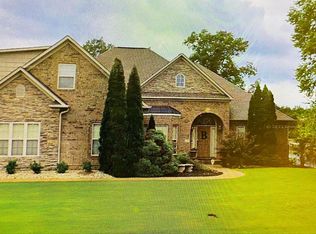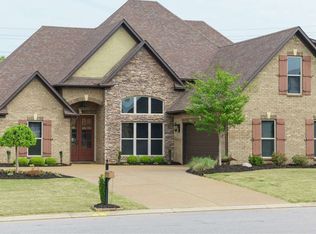Sold for $1,702,400
$1,702,400
456 McClellan Rd, Jackson, TN 38305
--beds
5baths
9,458sqft
SingleFamily
Built in 2005
14.2 Acres Lot
$1,700,700 Zestimate®
$180/sqft
$5,520 Estimated rent
Home value
$1,700,700
$1.58M - $1.82M
$5,520/mo
Zestimate® history
Loading...
Owner options
Explore your selling options
What's special
456 McClellan Rd, Jackson, TN 38305 is a single family home that contains 9,458 sq ft and was built in 2005. It contains 5.25 bathrooms. This home last sold for $1,702,400 in November 2025.
The Zestimate for this house is $1,700,700. The Rent Zestimate for this home is $5,520/mo.
Facts & features
Interior
Bedrooms & bathrooms
- Bathrooms: 5.25
Heating
- Other
Features
- Flooring: Carpet, Hardwood
- Has fireplace: Yes
Interior area
- Total interior livable area: 9,458 sqft
Property
Parking
- Parking features: Garage - Attached, Garage - Detached
Features
- Exterior features: Other
Lot
- Size: 14.20 Acres
Details
- Parcel number: 03201604000
Construction
Type & style
- Home type: SingleFamily
Materials
- Foundation: Footing
- Roof: Composition
Condition
- Year built: 2005
Community & neighborhood
Location
- Region: Jackson
Price history
| Date | Event | Price |
|---|---|---|
| 11/26/2025 | Sold | $1,702,400+92.4%$180/sqft |
Source: Public Record Report a problem | ||
| 11/3/2025 | Contingent | $885,000$94/sqft |
Source: My State MLS #11579828 Report a problem | ||
| 9/24/2025 | Listed for sale | $885,000-57.9%$94/sqft |
Source: My State MLS #11579828 Report a problem | ||
| 9/8/2025 | Listing removed | $2,100,000$222/sqft |
Source: | ||
| 8/1/2025 | Price change | $2,100,000-12.5%$222/sqft |
Source: | ||
Public tax history
| Year | Property taxes | Tax assessment |
|---|---|---|
| 2024 | $23,133 | $663,775 |
| 2023 | $23,133 -0.6% | $663,775 -0.6% |
| 2022 | $23,273 +2.1% | $667,800 +26.3% |
Find assessor info on the county website
Neighborhood: 38305
Nearby schools
GreatSchools rating
- 8/10Pope SchoolGrades: K-6Distance: 2.7 mi
- 6/10Northeast Middle SchoolGrades: 6-8Distance: 7.1 mi
- 3/10North Side High SchoolGrades: 9-12Distance: 4.3 mi

Get pre-qualified for a loan
At Zillow Home Loans, we can pre-qualify you in as little as 5 minutes with no impact to your credit score.An equal housing lender. NMLS #10287.

