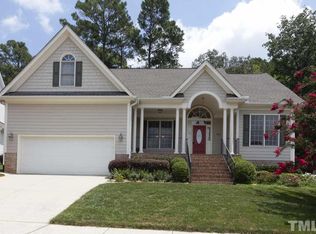4 bed 2.5 bath. Master on main floor, large 4th bedroom on 2nd floor, large bonus room. Quartz counter tops w/ imported tile backsplash in a totally updated kitchen with new appliances and new cabinets, new wood blinds, newly refinished hardwood floors, wainscoting, tray ceiling, fireplace. Large deck, fenced yard. Roof replaced in 2022. Rocking chair front porch and great deck for entertaining, landscaped. Live min to Jordan Lake, Min to Chapel Hill. Walk to community pool.
This property is off market, which means it's not currently listed for sale or rent on Zillow. This may be different from what's available on other websites or public sources.

