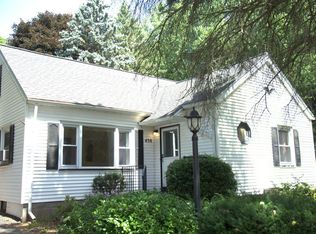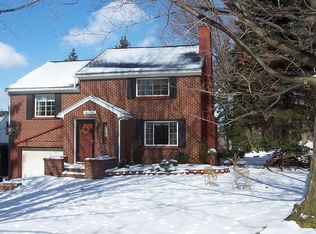Closed
$250,000
456 Manse Ln, Rochester, NY 14625
3beds
1,165sqft
Single Family Residence
Built in 1950
0.58 Acres Lot
$266,600 Zestimate®
$215/sqft
$2,034 Estimated rent
Maximize your home sale
Get more eyes on your listing so you can sell faster and for more.
Home value
$266,600
$253,000 - $280,000
$2,034/mo
Zestimate® history
Loading...
Owner options
Explore your selling options
What's special
Move-in ready and so cute! This 3 bedroom home in the Webster school district is downright adorable and surely won’t last long. Inside you’ll find a modern, cool-toned color scheme throughout that will be easily matched (or updated if it’s not your style). The bright white kitchen features stainless appliances, stone-look counters, and loads of storage & prep space. The eat-in kitchen also has plenty of room for a table to gather around to enjoy the fruits of your labor. Upstairs are 3 generous sized bedrooms and a large full bathroom. Although unfinished, the basement is a great place to set up a home gym, get laundry done, and store all your other belongings. You won’t want to miss the backyard of this home! Sitting on just over a half-acre lot, the large back deck has plenty of room to dine, relax, & cook while you look out onto the fully fenced yard where kids, dogs, and friends will have a great time running around. To top it off, this home has central air, an attached one-car garage, and a newer hot water tank & roof. Lots to see in this 1,100+ square foot home – don’t wait, because it will be sold before you know it! Delayed 10/3 @ 10 am.
Zillow last checked: 8 hours ago
Listing updated: November 27, 2023 at 08:21am
Listed by:
Sharon M. Quataert 585-900-1111,
Sharon Quataert Realty
Bought with:
Sharon M. Quataert, 10491204899
Sharon Quataert Realty
Source: NYSAMLSs,MLS#: R1499251 Originating MLS: Rochester
Originating MLS: Rochester
Facts & features
Interior
Bedrooms & bathrooms
- Bedrooms: 3
- Bathrooms: 1
- Full bathrooms: 1
Heating
- Gas, Forced Air
Cooling
- Central Air
Appliances
- Included: Appliances Negotiable, Dryer, Dishwasher, Electric Oven, Electric Range, Gas Water Heater, Microwave, Refrigerator, Washer
- Laundry: In Basement
Features
- Ceiling Fan(s), Eat-in Kitchen, Separate/Formal Living Room
- Flooring: Carpet, Luxury Vinyl, Tile, Varies
- Basement: Full
- Has fireplace: No
Interior area
- Total structure area: 1,165
- Total interior livable area: 1,165 sqft
Property
Parking
- Total spaces: 1
- Parking features: Attached, Garage
- Attached garage spaces: 1
Features
- Levels: Two
- Stories: 2
- Patio & porch: Deck
- Exterior features: Blacktop Driveway, Deck, Fully Fenced
- Fencing: Full
Lot
- Size: 0.58 Acres
- Dimensions: 60 x 245
- Features: Residential Lot
Details
- Parcel number: 2642001080700001045000
- Special conditions: Standard
Construction
Type & style
- Home type: SingleFamily
- Architectural style: Colonial
- Property subtype: Single Family Residence
Materials
- Aluminum Siding, Steel Siding, Vinyl Siding, Copper Plumbing, PEX Plumbing
- Foundation: Block
Condition
- Resale
- Year built: 1950
Utilities & green energy
- Electric: Circuit Breakers
- Sewer: Connected
- Water: Connected, Public
- Utilities for property: Cable Available, Sewer Connected, Water Connected
Community & neighborhood
Location
- Region: Rochester
- Subdivision: Smith & Fitzpatrick
Other
Other facts
- Listing terms: Cash,Conventional,FHA,VA Loan
Price history
| Date | Event | Price |
|---|---|---|
| 11/27/2023 | Sold | $250,000+31.6%$215/sqft |
Source: | ||
| 10/4/2023 | Pending sale | $189,900$163/sqft |
Source: | ||
| 9/25/2023 | Listed for sale | $189,900+34.1%$163/sqft |
Source: | ||
| 6/22/2018 | Sold | $141,600+5%$122/sqft |
Source: | ||
| 5/12/2018 | Pending sale | $134,900$116/sqft |
Source: Howard Hanna - Webster #R1114491 Report a problem | ||
Public tax history
| Year | Property taxes | Tax assessment |
|---|---|---|
| 2024 | -- | $170,900 |
| 2023 | -- | $170,900 |
| 2022 | -- | $170,900 +34.9% |
Find assessor info on the county website
Neighborhood: 14625
Nearby schools
GreatSchools rating
- 6/10Plank Road South Elementary SchoolGrades: PK-5Distance: 1.4 mi
- 6/10Spry Middle SchoolGrades: 6-8Distance: 4.6 mi
- 8/10Webster Schroeder High SchoolGrades: 9-12Distance: 2.8 mi
Schools provided by the listing agent
- District: Webster
Source: NYSAMLSs. This data may not be complete. We recommend contacting the local school district to confirm school assignments for this home.


