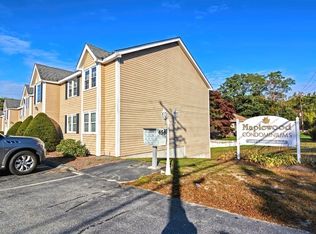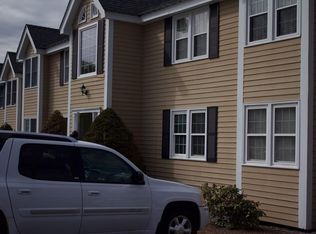Sold for $315,000 on 04/30/25
$315,000
456 Mammoth Rd APT 5, Dracut, MA 01826
2beds
1,014sqft
Condominium
Built in 1985
-- sqft lot
$308,400 Zestimate®
$311/sqft
$2,190 Estimated rent
Home value
$308,400
$284,000 - $333,000
$2,190/mo
Zestimate® history
Loading...
Owner options
Explore your selling options
What's special
Welcome to Maplewood Condominiums in Dracut! This is a wonderful opportunity to own a first floor 2-bedroom, 1-bathroom home great condition. The spacious eat-in kitchen offers plenty of cabinet space, perfect for all your cooking and storage needs. The living room features flooring installed in 2019, adding a fresh and modern touch, with direct access to your private deck and outdoor space—ideal for relaxing or entertaining. The generously sized bedrooms offer ample closet space, providing great storage options. This home also includes an oversized private storage area in the basement, complete with your own laundry area for added convenience. Two parking spaces are conveniently located right at the front door! Additionally, the furnace was installed in 2017, ensuring efficient heating throughout the seasons. Maplewood Condominiums is just minutes from UMass Lowell, a variety of restaurants, shops, parks, and tax-free shopping in New Hampshire! OPEN HOUSE CANCELED
Zillow last checked: 8 hours ago
Listing updated: April 30, 2025 at 12:29pm
Listed by:
St. Martin Team 508-344-6665,
Barrett Sotheby's International Realty 978-692-6141,
Colleen Murphy 508-344-6665
Bought with:
Ron Butler
Century 21 North East
Source: MLS PIN,MLS#: 73347543
Facts & features
Interior
Bedrooms & bathrooms
- Bedrooms: 2
- Bathrooms: 1
- Full bathrooms: 1
Primary bedroom
- Features: Ceiling Fan(s), Closet, Flooring - Wall to Wall Carpet
- Level: First
- Area: 224
- Dimensions: 16 x 14
Bedroom 2
- Features: Closet, Flooring - Laminate
- Level: First
- Area: 154
- Dimensions: 14 x 11
Primary bathroom
- Features: No
Bathroom 1
- Features: Bathroom - Full, Flooring - Stone/Ceramic Tile
- Level: First
- Area: 40
- Dimensions: 8 x 5
Kitchen
- Features: Ceiling Fan(s), Flooring - Stone/Ceramic Tile, Dining Area
- Level: First
- Area: 165
- Dimensions: 15 x 11
Living room
- Features: Ceiling Fan(s), Flooring - Laminate, Deck - Exterior
- Level: First
- Area: 234
- Dimensions: 18 x 13
Heating
- Baseboard, Natural Gas
Cooling
- Wall Unit(s)
Appliances
- Laundry: Electric Dryer Hookup, Walk-in Storage, Washer Hookup, In Basement, In Building, In Unit
Features
- Flooring: Tile, Carpet, Laminate
- Has basement: Yes
- Has fireplace: No
Interior area
- Total structure area: 1,014
- Total interior livable area: 1,014 sqft
- Finished area above ground: 1,014
Property
Parking
- Total spaces: 2
- Parking features: Off Street, Assigned, Paved
- Uncovered spaces: 2
Features
- Entry location: Unit Placement(Street,Garden)
- Patio & porch: Deck
- Exterior features: Deck
Details
- Parcel number: 3515204
- Zoning: condo
Construction
Type & style
- Home type: Condo
- Property subtype: Condominium
Materials
- Frame
- Roof: Shingle
Condition
- Year built: 1985
Utilities & green energy
- Electric: Circuit Breakers
- Sewer: Public Sewer
- Water: Public
- Utilities for property: for Electric Range, for Electric Dryer, Washer Hookup
Green energy
- Energy efficient items: Thermostat
Community & neighborhood
Security
- Security features: Intercom
Community
- Community features: Shopping, Public School
Location
- Region: Dracut
HOA & financial
HOA
- HOA fee: $305 monthly
- Services included: Insurance, Maintenance Structure, Road Maintenance, Maintenance Grounds, Trash
Other
Other facts
- Listing terms: Other (See Remarks)
Price history
| Date | Event | Price |
|---|---|---|
| 4/30/2025 | Sold | $315,000+2%$311/sqft |
Source: MLS PIN #73347543 Report a problem | ||
| 3/21/2025 | Contingent | $308,900$305/sqft |
Source: MLS PIN #73347543 Report a problem | ||
| 3/19/2025 | Listed for sale | $308,900+134%$305/sqft |
Source: MLS PIN #73347543 Report a problem | ||
| 6/28/2012 | Sold | $132,000+1.6%$130/sqft |
Source: Public Record Report a problem | ||
| 3/27/2012 | Price change | $129,900-2.3%$128/sqft |
Source: Exit Realty Beatrice Associates #71329800 Report a problem | ||
Public tax history
| Year | Property taxes | Tax assessment |
|---|---|---|
| 2025 | $2,640 +3.2% | $260,900 +6.6% |
| 2024 | $2,557 +1.5% | $244,700 +12.5% |
| 2023 | $2,519 +1.8% | $217,500 +8% |
Find assessor info on the county website
Neighborhood: 01826
Nearby schools
GreatSchools rating
- 4/10Brookside Elementary SchoolGrades: PK-5Distance: 1 mi
- 5/10Justus C. Richardson Middle SchoolGrades: 6-8Distance: 1.1 mi
- 4/10Dracut Senior High SchoolGrades: 9-12Distance: 1.1 mi
Schools provided by the listing agent
- Elementary: Dracut
- Middle: Dracut
- High: Dracut
Source: MLS PIN. This data may not be complete. We recommend contacting the local school district to confirm school assignments for this home.
Get a cash offer in 3 minutes
Find out how much your home could sell for in as little as 3 minutes with a no-obligation cash offer.
Estimated market value
$308,400
Get a cash offer in 3 minutes
Find out how much your home could sell for in as little as 3 minutes with a no-obligation cash offer.
Estimated market value
$308,400

